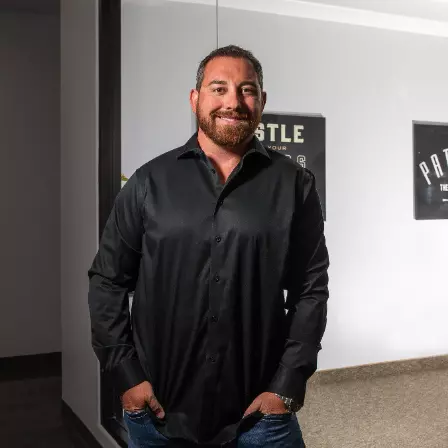$344,000
$345,000
0.3%For more information regarding the value of a property, please contact us for a free consultation.
3 Beds
3 Baths
1,827 SqFt
SOLD DATE : 09/30/2025
Key Details
Sold Price $344,000
Property Type Townhouse
Sub Type Townhouse
Listing Status Sold
Purchase Type For Sale
Square Footage 1,827 sqft
Price per Sqft $188
Subdivision Charleston Estate Tr 7C
MLS Listing ID 2709034
Sold Date 09/30/25
Style Two Story
Bedrooms 3
Full Baths 2
Half Baths 1
Construction Status Excellent,Resale
HOA Fees $235/mo
HOA Y/N Yes
Year Built 1984
Annual Tax Amount $1,201
Lot Size 1,742 Sqft
Acres 0.04
Property Sub-Type Townhouse
Property Description
This spacious two-story townhome is located in a desirable gated community just minutes from the Las Vegas Golf Club. It offers 3 bedrooms, 2.5 bathrooms, and a 2-car garage, making it perfect for comfortable living. Inside, you'll find a large living room and an open kitchen with upgraded cabinets, granite countertops, and stainless steel appliances. The first floor features stylish tile flooring, while the second floor has wood laminate floors throughout. All bedrooms are generously sized, and the second-floor loft is ideal for a home office or relaxation space. The home also boasts a large backyard, perfect for entertaining. Community amenities include a basketball court, pool, tennis courts, and parks. Conveniently located just 15 minutes from the Strip and 25 minutes from Downtown Summerlin. The home also comes with leased solar panels at only $80 per month, providing energy savings year-round. Move-in ready and waiting for you!
Location
State NV
County Clark
Community Pool
Zoning Single Family
Direction On Decatur and Washington Ave, heading East on Washington, turn right on Spyglass Ln, pass the gate then turn left to Sea Pines, the property is almost at the end of the street.
Interior
Interior Features Ceiling Fan(s), None, Window Treatments
Heating Electric, Multiple Heating Units
Cooling Central Air, Electric
Flooring Ceramic Tile, Hardwood, Tile
Fireplaces Number 1
Fireplaces Type Living Room, Wood Burning
Furnishings Unfurnished
Fireplace Yes
Window Features Blinds
Appliance Dryer, Dishwasher, Electric Range, Disposal, Microwave, Refrigerator, Washer
Laundry Electric Dryer Hookup, Laundry Room
Exterior
Exterior Feature Private Yard
Parking Features Attached, Garage, Private
Garage Spaces 2.0
Fence Block, Back Yard
Pool Community
Community Features Pool
Utilities Available Electricity Available, Underground Utilities
Amenities Available Basketball Court, Gated, Pool, Tennis Court(s)
Water Access Desc Public
Roof Type Tile
Garage Yes
Private Pool No
Building
Lot Description Desert Landscaping, Landscaped, < 1/4 Acre
Faces East
Story 2
Sewer Public Sewer
Water Public
Construction Status Excellent,Resale
Schools
Elementary Schools Griffith, Griffith
Middle Schools Gibson Robert O.
High Schools Western
Others
HOA Name The Greens
HOA Fee Include Association Management
Senior Community No
Tax ID 139-30-313-020
Acceptable Financing Cash, Conventional, FHA, VA Loan
Listing Terms Cash, Conventional, FHA, VA Loan
Financing FHA
Read Less Info
Want to know what your home might be worth? Contact us for a FREE valuation!

Our team is ready to help you sell your home for the highest possible price ASAP

Copyright 2025 of the Las Vegas REALTORS®. All rights reserved.
Bought with Jason M. Fernandez Keller N Jadd
GET MORE INFORMATION

Real Estate Broker/Owner | Lic# 144063






