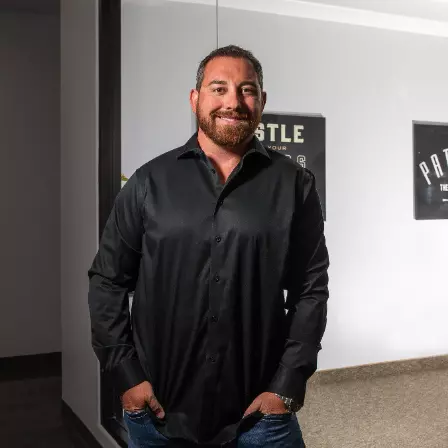$656,888
$656,888
For more information regarding the value of a property, please contact us for a free consultation.
3 Beds
2 Baths
2,358 SqFt
SOLD DATE : 08/28/2025
Key Details
Sold Price $656,888
Property Type Single Family Home
Sub Type Single Family Residence
Listing Status Sold
Purchase Type For Sale
Square Footage 2,358 sqft
Price per Sqft $278
Subdivision Sur Este Residential
MLS Listing ID 2702202
Sold Date 08/28/25
Style One Story
Bedrooms 3
Full Baths 2
Construction Status Resale,Very Good Condition
HOA Fees $33/mo
HOA Y/N Yes
Year Built 2006
Annual Tax Amount $3,443
Lot Size 9,147 Sqft
Acres 0.21
Property Sub-Type Single Family Residence
Property Description
Tucked away in a private cul-de-sac, this upgraded single-story home offers 2,358 sq ft on a spacious 9,148 sq ft lot with 3 bedrooms, 2 bathrooms, and a versatile den—perfect as a home office or potential 4th bedroom. Vaulted ceilings enhance the open layout, while the beautifully landscaped backyard features year-round greenery, fruit trees, and a sparkling pool and spa with waterfall. Relax under the covered patio or enjoy the energy-efficient AquaLink Smart pool system and variable speed pump. Recent upgrades include a newer primary AC and water heater. All appliances included. With granite kitchen counters, low $33/mo. HOA, easy freeway access, and just minutes to Harry Reid Intl Airport, Henderson, Green Valley Ranch and Lake Mead this home offers comfort, convenience, and style. **Schedule your private showing today!**
Location
State NV
County Clark
Zoning Single Family
Direction I-215 to East Warm Springs Rd. East on Warm Springs Rd to Tamarus St. Right (S) on Tamarus St to Sur Este Ave. Right (W) on Sur Este Ave to S. Chambery Cove Ct. Home is 7th on the left. https://maps.app.goo.gl/KvSnexkhnmQECaFp6
Interior
Interior Features Ceiling Fan(s), Primary Downstairs, Window Treatments
Heating Central, Gas, Multiple Heating Units
Cooling Central Air, Electric, 2 Units
Flooring Carpet, Ceramic Tile
Furnishings Unfurnished
Fireplace No
Window Features Blinds,Double Pane Windows,Drapes,Window Treatments
Appliance Built-In Electric Oven, Dryer, Dishwasher, ENERGY STAR Qualified Appliances, Gas Cooktop, Disposal, Gas Water Heater, Microwave, Refrigerator, Water Softener Owned, Washer
Laundry Gas Dryer Hookup, Main Level, Laundry Room
Exterior
Exterior Feature Patio, Private Yard, Sprinkler/Irrigation
Parking Features Attached, Finished Garage, Garage, Inside Entrance, Private, Shelves
Garage Spaces 3.0
Fence Block, Back Yard
Pool Gas Heat, Heated, In Ground, Private, Waterfall
Utilities Available Underground Utilities
View Y/N No
Water Access Desc Public
View None
Roof Type Tile
Porch Covered, Patio
Garage Yes
Private Pool Yes
Building
Lot Description Drip Irrigation/Bubblers, Desert Landscaping, Fruit Trees, Landscaped, Trees, < 1/4 Acre
Faces South
Story 1
Sewer Public Sewer
Water Public
Construction Status Resale,Very Good Condition
Schools
Elementary Schools Hill, Charlotte, Hill, Charlotte
Middle Schools Schofield Jack Lund
High Schools Silverado
Others
HOA Name Avignon Association
HOA Fee Include Association Management
Senior Community No
Tax ID 177-11-213-007
Ownership Single Family Residential
Security Features Security System Owned
Acceptable Financing Cash, Conventional, FHA, VA Loan
Listing Terms Cash, Conventional, FHA, VA Loan
Financing Conventional
Read Less Info
Want to know what your home might be worth? Contact us for a FREE valuation!

Our team is ready to help you sell your home for the highest possible price ASAP

Copyright 2025 of the Las Vegas REALTORS®. All rights reserved.
Bought with Leslie Fisher Keller Williams Realty Las Veg
GET MORE INFORMATION
Real Estate Broker/Owner | Lic# 144063






