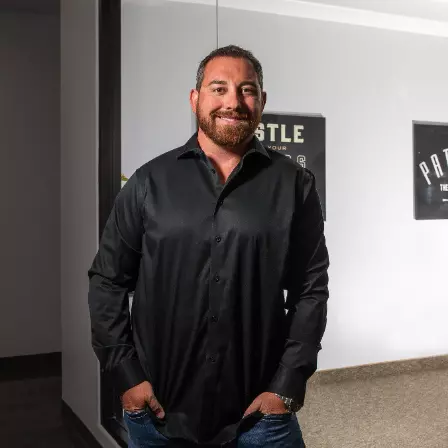$745,000
$745,000
For more information regarding the value of a property, please contact us for a free consultation.
5 Beds
3 Baths
3,010 SqFt
SOLD DATE : 08/08/2025
Key Details
Sold Price $745,000
Property Type Single Family Home
Sub Type Single Family Residence
Listing Status Sold
Purchase Type For Sale
Square Footage 3,010 sqft
Price per Sqft $247
Subdivision Iron Mountain Jones
MLS Listing ID 2697681
Sold Date 08/08/25
Style Two Story
Bedrooms 5
Full Baths 3
Construction Status Excellent,Resale
HOA Fees $85/mo
HOA Y/N Yes
Year Built 2005
Annual Tax Amount $3,593
Lot Size 7,840 Sqft
Acres 0.18
Property Sub-Type Single Family Residence
Property Description
This home truly has it all—5 bedrooms, including one downstairs with a full bath, perfect for guests or multigenerational living. It's in a gated community and has a 3-car garage, so there's plenty of space. The kitchen is a total standout with real marble wrapped around the island and backsplash—absolutely stunning. The bathrooms have all been updated, and the flooring downstairs is luxury vinyl plank that looks amazing and holds up to real life. There's a cozy fireplace in the main living area, and the layout is super functional. You'll also love the shutters throughout the home—they give everything a clean, polished look and let in just the right amount of light. But the real showstopper is the backyard—pool, spa, covered patio, built-in outdoor kitchen, and even fruit trees. It's the kind of space you'll want to hang out in all year round. Whether you're entertaining, relaxing, or just enjoying your own space, this home hits every note.
Location
State NV
County Clark
Zoning Single Family
Direction From NW on Jones, right on Taza Tara, Left on Monte oro to property, Do not come in on the gate on Sheleheda
Interior
Interior Features Bedroom on Main Level, Window Treatments, Programmable Thermostat
Heating Gas, Multiple Heating Units
Cooling Central Air, Electric, 2 Units
Flooring Carpet, Tile
Fireplaces Number 1
Fireplaces Type Electric, Family Room
Furnishings Unfurnished
Fireplace Yes
Window Features Plantation Shutters
Appliance Built-In Electric Oven, Dryer, Disposal, Gas Range, Microwave, Refrigerator, Washer
Laundry Gas Dryer Hookup, Laundry Room
Exterior
Exterior Feature Built-in Barbecue, Barbecue, Patio, Sprinkler/Irrigation
Parking Features Attached, Garage, Garage Door Opener, Private
Garage Spaces 3.0
Fence Block, Back Yard
Pool In Ground, Private
Utilities Available Cable Available, Underground Utilities
Amenities Available Gated, Barbecue, Playground, Park
View Y/N Yes
Water Access Desc Public
View Mountain(s)
Roof Type Tile
Porch Covered, Patio
Garage Yes
Private Pool Yes
Building
Lot Description Drip Irrigation/Bubblers, Landscaped, < 1/4 Acre
Faces East
Story 2
Sewer Public Sewer
Water Public
Construction Status Excellent,Resale
Schools
Elementary Schools Ward, Kitty Mcdonough, Ward, Kitty Mcdonough
Middle Schools Saville Anthony
High Schools Shadow Ridge
Others
HOA Name Carmel Canyon
HOA Fee Include Maintenance Grounds
Senior Community No
Tax ID 125-01-412-010
Security Features Security System Owned,Gated Community
Acceptable Financing Cash, Conventional, FHA, VA Loan
Listing Terms Cash, Conventional, FHA, VA Loan
Financing Conventional
Read Less Info
Want to know what your home might be worth? Contact us for a FREE valuation!

Our team is ready to help you sell your home for the highest possible price ASAP

Copyright 2025 of the Las Vegas REALTORS®. All rights reserved.
Bought with Lani J. Belcher eXp Realty
GET MORE INFORMATION
Real Estate Broker/Owner | Lic# 144063






