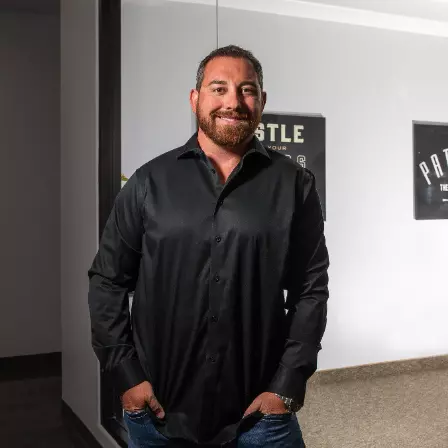$326,000
$325,000
0.3%For more information regarding the value of a property, please contact us for a free consultation.
3 Beds
2 Baths
1,441 SqFt
SOLD DATE : 01/06/2025
Key Details
Sold Price $326,000
Property Type Single Family Home
Sub Type Single Family Residence
Listing Status Sold
Purchase Type For Sale
Square Footage 1,441 sqft
Price per Sqft $226
Subdivision Parkchester Estate
MLS Listing ID 2634808
Sold Date 01/06/25
Style One Story
Bedrooms 3
Full Baths 2
Construction Status Poor Condition,Resale
HOA Y/N No
Year Built 1984
Annual Tax Amount $1,137
Lot Size 8,276 Sqft
Acres 0.19
Property Sub-Type Single Family Residence
Property Description
This charming three-bedroom, two-bath property is a rare gem, perfectly situated next to the Las Vegas Golf Course and just minutes from the vibrant Las Vegas Strip. Nestled on an impressive 8,276-square-foot lot, this home offers ample space and endless possibilities. The well-cared-for residence features a two-car garage and an inviting in-ground pool, ready to be brought back to its sparkling glory with a new pump. Solar panels provide an eco-friendly advantage, while the recently updated AC unit and water heater—both just two years old—ensure year-round comfort. With a roof that's only 10 years young, this home provides a solid foundation for your personal touches. The interior awaits your creative vision, offering the perfect canvas to design a space that reflects your unique style. Whether you're drawn to modern upgrades or timeless elegance, this home is ready for transformation. The property is being sold "as is," presenting an opportunity to make this house truly yours
Location
State NV
County Clark
Zoning Single Family
Direction Exit I-15 at Exit 42A from 95 North .Merge onto U.S. 95 North and continue for approximately 3 miles.Take Exit 79 for Decatur Boulevard. Turn right onto North Decatur Boulevard and proceed north for about 1 mile. Turn right onto Vegas Drive and continue east for approximately 0.5 miles. Turn left onto Yellow Rose Street. Proceed to 1616 Yellow Rose Street, which will be on your right.
Interior
Interior Features Bedroom on Main Level, Ceiling Fan(s), Primary Downstairs, Window Treatments, Programmable Thermostat
Heating Central, Gas, Solar
Cooling Central Air, Electric
Flooring Carpet, Tile
Fireplaces Number 1
Fireplaces Type Living Room, Wood Burning
Furnishings Unfurnished
Fireplace Yes
Window Features Blinds,Drapes,Window Treatments
Appliance Dryer, Dishwasher, Disposal, Gas Range, Gas Water Heater, Refrigerator, Washer
Laundry Gas Dryer Hookup, In Garage
Exterior
Exterior Feature Patio, Sprinkler/Irrigation
Parking Features Attached, Garage, Garage Door Opener, Inside Entrance, Private
Garage Spaces 2.0
Fence Block, Back Yard
Pool In Ground, Private
Utilities Available Cable Available
Amenities Available None
View Y/N No
Water Access Desc Public
View None
Roof Type Composition,Shingle
Porch Patio
Garage Yes
Private Pool Yes
Building
Lot Description Drip Irrigation/Bubblers, Desert Landscaping, Front Yard, Landscaped, < 1/4 Acre
Faces West
Story 1
Sewer Public Sewer
Water Public
Construction Status Poor Condition,Resale
Schools
Elementary Schools Twin Lakes, Twin Lakes
Middle Schools Brinley J. Harold
High Schools Western
Others
Senior Community No
Tax ID 139-19-413-008
Ownership Single Family Residential
Security Features Security System Owned
Acceptable Financing Cash, Conventional
Listing Terms Cash, Conventional
Financing Cash
Read Less Info
Want to know what your home might be worth? Contact us for a FREE valuation!

Our team is ready to help you sell your home for the highest possible price ASAP

Copyright 2025 of the Las Vegas REALTORS®. All rights reserved.
Bought with David Benson Blue Diamond Realty LLC
GET MORE INFORMATION

Real Estate Broker/Owner | Lic# 144063






