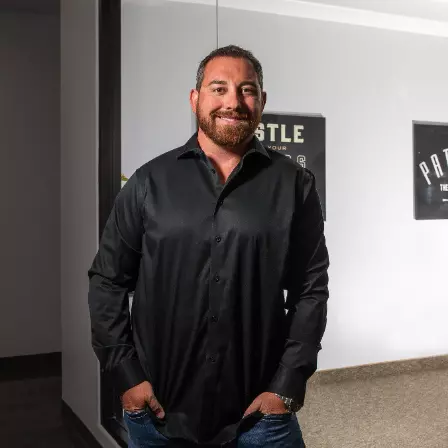$495,000
$505,000
2.0%For more information regarding the value of a property, please contact us for a free consultation.
3 Beds
2 Baths
1,789 SqFt
SOLD DATE : 11/26/2024
Key Details
Sold Price $495,000
Property Type Single Family Home
Sub Type Single Family Residence
Listing Status Sold
Purchase Type For Sale
Square Footage 1,789 sqft
Price per Sqft $276
Subdivision Reflections At The Lakes
MLS Listing ID 2628197
Sold Date 11/26/24
Style One Story
Bedrooms 3
Full Baths 2
Construction Status Resale,Very Good Condition
HOA Fees $33/qua
HOA Y/N Yes
Year Built 1989
Annual Tax Amount $2,650
Lot Size 4,791 Sqft
Acres 0.11
Property Sub-Type Single Family Residence
Property Description
Welcome to this elegantly upgraded single-story home in the serene Section Seven community. Upon entering, you are greeted by vaulted ceilings and expansive living spaces, thoughtfully designed for both relaxation and entertaining. A three-way fireplace gracefully separates the living room from the kitchen and dining areas, offering both privacy and ambiance. This distinctive feature can serve as a captivating focal point during the holidays, perfect for festive gatherings. The home offers 3 spacious bedrooms, each situated in its own private corner, along with 2 beautifully appointed baths. The low-maintenance backyard features a covered patio, ideal for outdoor entertaining or quiet moments of reflection. Located just 2 miles from Downtown Summerlin, this residence is set in a peaceful neighborhood, blending convenience and tranquility. This home exemplifies a refined balance of modern comfort and timeless sophistication.
Location
State NV
County Clark
Zoning Single Family
Direction W Flamingo Rd toward Las Vegas Blvd. Right onto S Valley View Blvd. Left onto W Desert Inn Rd. Right onto S Grand Canyon Dr. Left onto Great Bend Dr. Turn right onto Sabrina Ct, home is on right.
Interior
Interior Features Bedroom on Main Level, Ceiling Fan(s), Primary Downstairs, Window Treatments
Heating Central, Gas
Cooling Central Air, Electric
Flooring Luxury Vinyl, Luxury VinylPlank
Fireplaces Number 1
Fireplaces Type Gas, Living Room, Multi-Sided
Furnishings Unfurnished
Fireplace Yes
Window Features Plantation Shutters
Appliance Dishwasher, Disposal, Gas Range, Refrigerator
Laundry Gas Dryer Hookup, Laundry Closet, Main Level
Exterior
Exterior Feature Patio, Private Yard
Parking Features Attached, Exterior Access Door, Finished Garage, Garage, Garage Door Opener, Inside Entrance, Private
Garage Spaces 2.0
Fence Block, Back Yard
Utilities Available Underground Utilities
Amenities Available Jogging Path
Water Access Desc Public
Roof Type Tile
Porch Covered, Patio
Garage Yes
Private Pool No
Building
Lot Description Desert Landscaping, Landscaped, Rocks, < 1/4 Acre
Faces West
Story 1
Sewer Public Sewer
Water Public
Construction Status Resale,Very Good Condition
Schools
Elementary Schools Ober, D'Vorre & Hal, Ober, D'Vorre & Hal
Middle Schools Fertitta Frank & Victoria
High Schools Bonanza
Others
HOA Name Section Seven comm
HOA Fee Include Association Management
Senior Community No
Tax ID 163-07-411-066
Acceptable Financing Cash, Conventional, FHA, VA Loan
Listing Terms Cash, Conventional, FHA, VA Loan
Financing Cash
Read Less Info
Want to know what your home might be worth? Contact us for a FREE valuation!

Our team is ready to help you sell your home for the highest possible price ASAP

Copyright 2025 of the Las Vegas REALTORS®. All rights reserved.
Bought with Kevin Barbarita Barbarita Realty Consultants
GET MORE INFORMATION

Real Estate Broker/Owner | Lic# 144063






