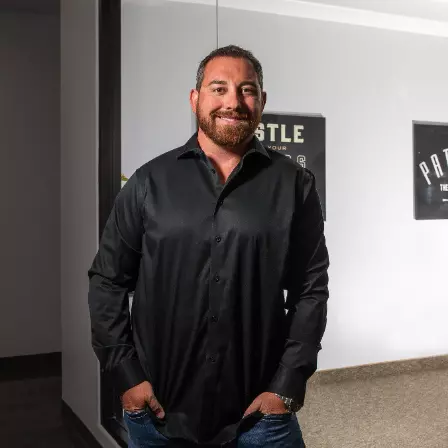$464,000
$464,000
For more information regarding the value of a property, please contact us for a free consultation.
3 Beds
2 Baths
1,520 SqFt
SOLD DATE : 09/27/2024
Key Details
Sold Price $464,000
Property Type Single Family Home
Sub Type Single Family Residence
Listing Status Sold
Purchase Type For Sale
Square Footage 1,520 sqft
Price per Sqft $305
Subdivision Spencer Ridge
MLS Listing ID 2598965
Sold Date 09/27/24
Style One Story
Bedrooms 3
Full Baths 2
Construction Status Excellent,Resale
HOA Y/N No
Year Built 1996
Annual Tax Amount $2,055
Lot Size 6,098 Sqft
Acres 0.14
Property Sub-Type Single Family Residence
Property Description
Seller may consider buyer credits if made in an offer. Step into timeless elegance with this beautifully updated home that effortlessly blends comfort and style. Upon entry, you'll be welcomed by a warm, inviting fireplace and a neutral color paint scheme that flows seamlessly throughout, creating an open and airy atmosphere. The kitchen is a chef's delight, featuring all stainless steel appliances perfect for cooking enthusiasts. The primary bedroom offers a walk-in closet, ensuring ample storage, while the adjoining primary bathroom is designed for relaxation with double sinks for leisurely morning routines. Outside, enjoy peaceful afternoons on the patio that extends to a fully fenced backyard, providing privacy for entertaining, relaxing, or playing. Recent enhancements include partial flooring replacement and fresh interior paint, revitalizing the home and ready for you to make lasting memories.
Location
State NV
County Clark
Zoning Single Family
Direction Head northeast toward E Windmill Ln Merge with E Windmill Ln Turn right onto S Spencer St Turn left onto E Camero Ave Turn right onto Glen Aspen Dr
Interior
Heating Central, Gas
Cooling Central Air, Electric
Flooring Carpet, Hardwood, Laminate
Fireplaces Number 1
Fireplaces Type Living Room, Other
Furnishings Unfurnished
Fireplace Yes
Appliance Gas Range, Microwave
Laundry Electric Dryer Hookup, Laundry Room
Exterior
Exterior Feature None
Parking Features Attached, Garage
Garage Spaces 2.0
Fence None
Utilities Available Underground Utilities
Amenities Available None
Water Access Desc Public
Roof Type Tile
Garage Yes
Private Pool No
Building
Lot Description Cul-De-Sac, Desert Landscaping, Landscaped, Rocks, < 1/4 Acre
Faces West
Story 1
Sewer Public Sewer
Water Public
Construction Status Excellent,Resale
Schools
Elementary Schools Roberts, Aggie, Roberts, Aggie
Middle Schools Schofield Jack Lund
High Schools Silverado
Others
HOA Fee Include None
Senior Community No
Tax ID 177-14-613-033
Security Features Security System Owned
Acceptable Financing Cash, Conventional, FHA
Listing Terms Cash, Conventional, FHA
Financing FHA
Read Less Info
Want to know what your home might be worth? Contact us for a FREE valuation!

Our team is ready to help you sell your home for the highest possible price ASAP

Copyright 2025 of the Las Vegas REALTORS®. All rights reserved.
Bought with Onairam Valdivieso DH Capital Realty
GET MORE INFORMATION
Real Estate Broker/Owner | Lic# 144063






