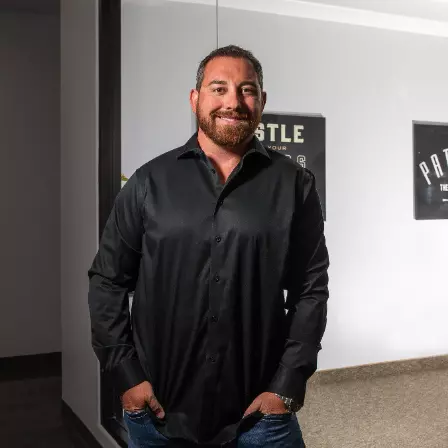$359,888
$354,888
1.4%For more information regarding the value of a property, please contact us for a free consultation.
3 Beds
4 Baths
1,982 SqFt
SOLD DATE : 06/28/2024
Key Details
Sold Price $359,888
Property Type Townhouse
Sub Type Townhouse
Listing Status Sold
Purchase Type For Sale
Square Footage 1,982 sqft
Price per Sqft $181
Subdivision American Village #2
MLS Listing ID 2582518
Sold Date 06/28/24
Style Two Story
Bedrooms 3
Full Baths 3
Three Quarter Bath 1
Construction Status Resale,Very Good Condition
HOA Y/N Yes
Year Built 1974
Annual Tax Amount $542
Lot Size 2,178 Sqft
Acres 0.05
Property Sub-Type Townhouse
Property Description
Step into luxury with this beautifully remodeled townhome, boasting DUAL primary bedrooms and a separate CASITA that offers unparalleled privacy and comfort. The casita features its own full bathroom and a fully-equipped kitchen, w/ its own bedroom, walk-in closet, and private entrance, perfect for guests or as a rental opportunity. The main house welcomes you with a full bathroom downstairs, complete with an oversized, handicap-accessible shower, ensuring convenience and accessibility with its own private backyard with covered patio. Upstairs has DUAL huge primary bedrooms. Experience the ultimate in wardrobe luxury with dual walk-in closets in one, and a walk-in closet with a retreat in the other. Indulge in the sophistication of the fully remodeled interiors, showcasing elegant granite countertops, brand new wood flooring, and pristine new bathrooms. Gather around the warmth of the brand new luxury fireplace in the family room, creating a cozy and inviting atmosphere. WELCOME HOME!!
Location
State NV
County Clark County
Community Pool
Zoning Single Family
Direction From I-15 Freeway Take Flamingo East Exit, Take Left/North onto Village Square, Follow and Stop at 4059 Village on The left
Rooms
Other Rooms Guest House
Interior
Interior Features Bedroom on Main Level, Ceiling Fan(s), Primary Downstairs, Window Treatments, Additional Living Quarters
Heating Central, Gas
Cooling Central Air, Electric
Flooring Carpet, Laminate, Tile
Fireplaces Number 1
Fireplaces Type Electric, Family Room
Furnishings Furnished Or Unfurnished
Fireplace Yes
Window Features Double Pane Windows,Window Treatments
Appliance Dryer, Dishwasher, Disposal, Gas Range, Microwave, Refrigerator, Washer
Laundry Gas Dryer Hookup, Main Level, Laundry Room
Exterior
Exterior Feature Courtyard, Deck, Handicap Accessible, Patio, Private Yard
Parking Features Air Conditioned Garage, Attached, Finished Garage, Garage, Inside Entrance, Guest
Fence Full, Wood
Pool Association, Community
Community Features Pool
Utilities Available Cable Available
Amenities Available Clubhouse, Dog Park, Jogging Path, Barbecue, Park, Pool, Spa/Hot Tub
View Y/N Yes
Water Access Desc Public
View Mountain(s)
Roof Type Composition,Shingle
Porch Covered, Deck, Patio
Garage No
Private Pool No
Building
Lot Description < 1/4 Acre
Faces East
Sewer Public Sewer
Water Public
Additional Building Guest House
Construction Status Resale,Very Good Condition
Schools
Elementary Schools Ferron, William, Ferron, William
Middle Schools Woodbury C. W.
High Schools Chaparral
Others
HOA Name Level Community Mgmt
HOA Fee Include Association Management,Common Areas,Maintenance Grounds,Taxes
Senior Community No
Tax ID 161-17-413-091
Security Features Controlled Access
Acceptable Financing Cash, Conventional, FHA, VA Loan
Listing Terms Cash, Conventional, FHA, VA Loan
Financing Conventional
Read Less Info
Want to know what your home might be worth? Contact us for a FREE valuation!

Our team is ready to help you sell your home for the highest possible price ASAP

Copyright 2025 of the Las Vegas REALTORS®. All rights reserved.
Bought with Kara Faine Realty ONE Group, Inc
GET MORE INFORMATION
Real Estate Broker/Owner | Lic# 144063

