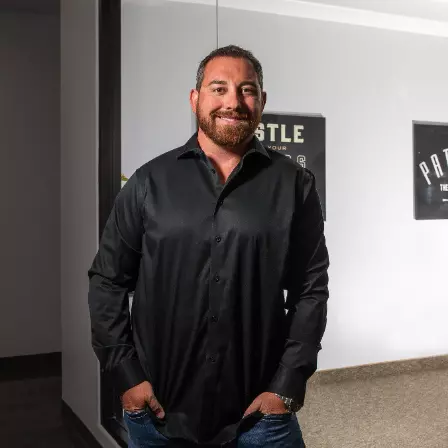$380,000
$389,900
2.5%For more information regarding the value of a property, please contact us for a free consultation.
3 Beds
3 Baths
1,286 SqFt
SOLD DATE : 03/22/2024
Key Details
Sold Price $380,000
Property Type Townhouse
Sub Type Townhouse
Listing Status Sold
Purchase Type For Sale
Square Footage 1,286 sqft
Price per Sqft $295
Subdivision Black Mountain Vistas Parcel 1
MLS Listing ID 2554271
Sold Date 03/22/24
Style Two Story
Bedrooms 3
Full Baths 2
Half Baths 1
Construction Status Excellent,Resale
HOA Fees $300
HOA Y/N Yes
Year Built 2021
Annual Tax Amount $2,988
Lot Size 2,178 Sqft
Acres 0.05
Property Sub-Type Townhouse
Property Description
READY TO MOVE IN! 3-bedroom/2.5-bath upgraded Townhouse in Quail Ridge, an Unique Gated Community in Henderson. Easy freeway access to 215 and 11/95/93. Beautiful views of city, strip, downtown and Sunrise Mountain from the street and from the rare patio/balcony off master bedroom. Community amenities include year-around Pool and Hot Tub, Picnic Areas, Playground and Walking Trails. Inside the West-facing townhome is granite countertops, tile flooring throughout ground floor and upgraded cabinets for slow-closing harmony. Ring doorbell system and Tankless Water heater. Living room TV and Wall-rack stay with builder-installed, in-wall wiring from living room to 2nd floor master. Upgraded stairs and 2nd floor railing. Like-new carpet with extra padding. Samsung W+D stay. Hunter and Harbor Breeze ceiling fans and remotes stay. Walk-in Shower and Closet in the Master Suite + adult-height counter. Epoxy garage floor, backyard pavers with covered patio. Wired for ceiling fan & hot tub.
Location
State NV
County Clark
Community Pool
Zoning Single Family
Direction From US-93/US-95, Take exit 20 toward Horizon Dr./Horizon Ridge Pkwy. Right onto Horizon Ridge Pkwy, Left into Quail Ridge, Right on Rain Quail, on right side.
Interior
Interior Features Ceiling Fan(s), Window Treatments
Heating Central, Gas
Cooling Central Air, Electric
Flooring Carpet, Tile
Furnishings Unfurnished
Fireplace No
Window Features Blinds,Double Pane Windows,Low-Emissivity Windows
Appliance Dryer, Disposal, Gas Range, Microwave, Refrigerator, Washer
Laundry Gas Dryer Hookup, Laundry Room, Upper Level
Exterior
Exterior Feature Balcony, Patio, Sprinkler/Irrigation
Parking Features Attached, Finished Garage, Garage, Garage Door Opener, Private
Garage Spaces 2.0
Fence Block, Back Yard
Pool Association, Community
Community Features Pool
Utilities Available Cable Available
Amenities Available Guest Suites, Gated, Barbecue, Playground, Park, Pool, Spa/Hot Tub
View Y/N Yes
Water Access Desc Public
View City, Mountain(s), Strip View
Roof Type Pitched,Tile
Porch Balcony, Patio
Garage Yes
Private Pool No
Building
Lot Description Drip Irrigation/Bubblers, Desert Landscaping, Landscaped, < 1/4 Acre
Faces West
Story 2
Sewer Public Sewer
Water Public
Construction Status Excellent,Resale
Schools
Elementary Schools Newton, Ulis, Newton, Ulis
Middle Schools Mannion Jack & Terry
High Schools Foothill
Others
HOA Name Thoroughbred Mgmt
HOA Fee Include Association Management,Maintenance Grounds
Senior Community No
Tax ID 178-24-715-019
Security Features Gated Community
Acceptable Financing Cash, Conventional, FHA, VA Loan
Listing Terms Cash, Conventional, FHA, VA Loan
Financing Conventional
Read Less Info
Want to know what your home might be worth? Contact us for a FREE valuation!

Our team is ready to help you sell your home for the highest possible price ASAP

Copyright 2025 of the Las Vegas REALTORS®. All rights reserved.
Bought with Tiffany Hollembaek Vegas One Realty
GET MORE INFORMATION
Real Estate Broker/Owner | Lic# 144063






