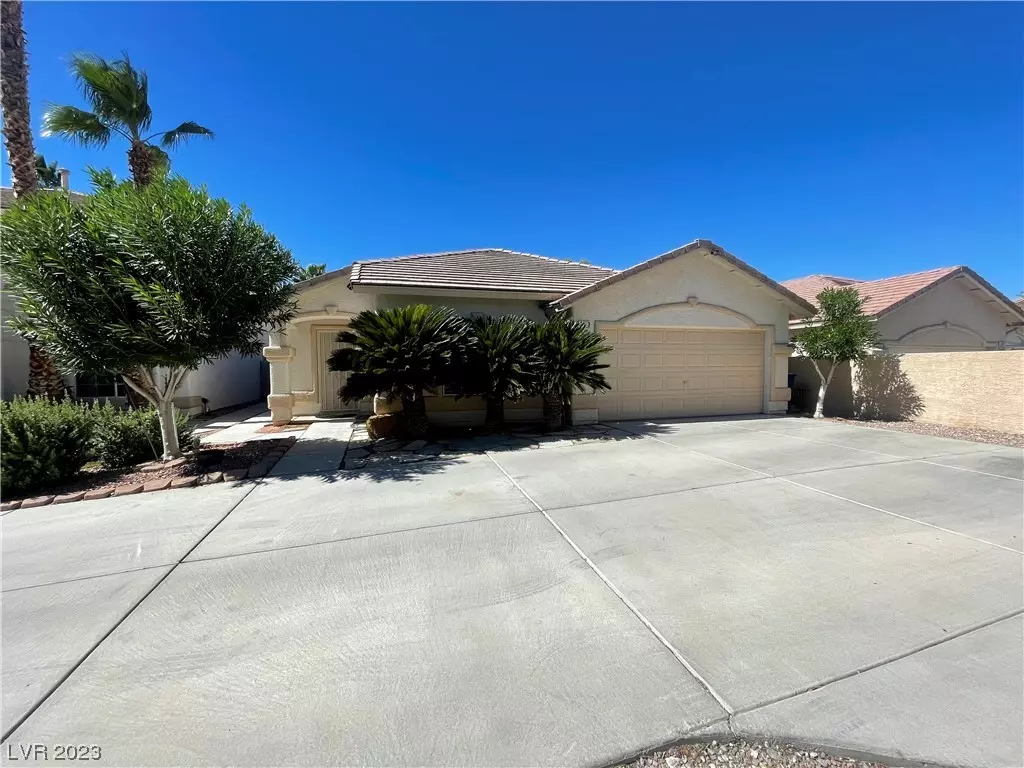$380,000
$399,000
4.8%For more information regarding the value of a property, please contact us for a free consultation.
3 Beds
2 Baths
1,482 SqFt
SOLD DATE : 01/23/2024
Key Details
Sold Price $380,000
Property Type Single Family Home
Sub Type Single Family Residence
Listing Status Sold
Purchase Type For Sale
Square Footage 1,482 sqft
Price per Sqft $256
Subdivision Astoria Trails South
MLS Listing ID 2532850
Sold Date 01/23/24
Style One Story
Bedrooms 3
Full Baths 2
Construction Status Average Condition,Resale
HOA Fees $354
HOA Y/N Yes
Year Built 2001
Annual Tax Amount $1,695
Lot Size 6,534 Sqft
Acres 0.15
Property Sub-Type Single Family Residence
Property Description
Don't miss out on this amazing 1 story home in a gated community with an open floor plan featuring 3 bedrooms, 2 full baths, 2 car garage plus a huge oversized driveway! This 1 story home also features marble and bamboo flooring, newer exterior paint, a newer Lennox heating and air conditioning system, all appliances are included, exterior solar screens and interior blinds throughout, covered patio with fan/light, fan/light setup in every room, breakfast bar, primary bathroom features double sinks a tub/shower combo and a huge walk-in closet. This home is near to Floyd Lamb Park, Gilcrease Nature Sanctuary, Gilcrease Orchards, Tule Springs Fossil Beds National Monument, shopping, restaurants, schools and parks as well as great freeway access! This home is also 20 minutes from the Las Vegas Strip, Allegiant Stadium, T-Moblie Arena, Harry Reid International Airport.
Location
State NV
County Clark
Zoning Single Family
Direction From US 95 & Durango: N on Durango, L on Opal Mist, L on Peach Flare, Follow around to 8113 Lavender Heights Court.
Interior
Interior Features Bedroom on Main Level, Ceiling Fan(s), Primary Downstairs, Window Treatments
Heating Central, Gas
Cooling Central Air, Electric
Flooring Bamboo, Marble
Furnishings Unfurnished
Fireplace No
Window Features Blinds,Double Pane Windows,Drapes,Window Treatments
Appliance Dryer, Disposal, Gas Range, Microwave, Refrigerator, Washer
Laundry Gas Dryer Hookup, Main Level
Exterior
Exterior Feature Dog Run, Patio, Private Yard, Sprinkler/Irrigation
Parking Features Attached, Garage, Garage Door Opener, Inside Entrance
Garage Spaces 2.0
Fence Block, Back Yard
Utilities Available Underground Utilities
Amenities Available Gated, Park
Water Access Desc Public
Roof Type Tile
Porch Covered, Patio
Garage Yes
Private Pool No
Building
Lot Description Drip Irrigation/Bubblers, < 1/4 Acre
Faces East
Story 1
Sewer Public Sewer
Water Public
Construction Status Average Condition,Resale
Schools
Elementary Schools Bilbray, James H., Scherkenbach, William & Mary
Middle Schools Cadwallader Ralph
High Schools Arbor View
Others
HOA Name Astoria Trails
HOA Fee Include Association Management,Common Areas,Taxes
Senior Community No
Tax ID 125-08-811-053
Acceptable Financing Cash, Conventional, FHA, VA Loan
Listing Terms Cash, Conventional, FHA, VA Loan
Financing Conventional
Read Less Info
Want to know what your home might be worth? Contact us for a FREE valuation!

Our team is ready to help you sell your home for the highest possible price ASAP

Copyright 2025 of the Las Vegas REALTORS®. All rights reserved.
Bought with Alan Richman Jason Mitchell Group
GET MORE INFORMATION

Real Estate Broker/Owner | Lic# 144063






