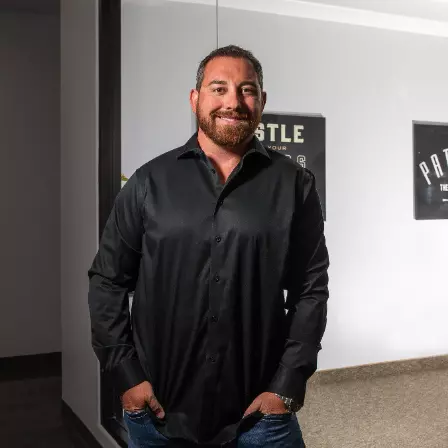$460,000
$450,000
2.2%For more information regarding the value of a property, please contact us for a free consultation.
3 Beds
2 Baths
1,582 SqFt
SOLD DATE : 10/31/2023
Key Details
Sold Price $460,000
Property Type Single Family Home
Sub Type Single Family Residence
Listing Status Sold
Purchase Type For Sale
Square Footage 1,582 sqft
Price per Sqft $290
Subdivision Pineridge Crossing #41-Lewis Homes
MLS Listing ID 2531267
Sold Date 10/31/23
Style One Story
Bedrooms 3
Full Baths 2
Construction Status Excellent,Resale
HOA Y/N No
Year Built 1995
Annual Tax Amount $2,029
Lot Size 4,791 Sqft
Acres 0.11
Property Sub-Type Single Family Residence
Property Description
Summerlin adjacent 3 bedroom/2 full bath single story home with no HOA and ample curb appeal. Updated with new luxury vinyl plank flooring, designer light fixtures & black interior door hardware throughout. Double entry doors flow into the living room featuring oversized windows and vaulted ceilings welcoming you home. Continue into the kitchen with stainless appliances, granite countertops and a breakfast bar. The kitchen opens to a great room with an updated gas fireplace and sliding glass doors flowing to a spacious private garden offering an oversized covered patio with designer lighting and ceiling fans. The backyard is completed with mature landscaping and new sod. The primary bedroom has a bay window seat overlooking the lush backyard, two closets and a en-suite bathroom including an oversized soaking tub and separate shower. Close in proximity to shopping, dining and the all the conveniences of Summerlin. Welcome Home!
Location
State NV
County Clark
Zoning Single Family
Direction From Town Center Drive head East on Desert Inn to S. Grand Canyon. South on Grand Canyon 1 block to Pioneer. Turn west on Pioneer and property is 3rd house on the left.
Interior
Interior Features Bedroom on Main Level, Ceiling Fan(s), Primary Downstairs, Window Treatments, Programmable Thermostat
Heating Central, Gas
Cooling Central Air, Electric
Flooring Luxury Vinyl, Luxury VinylPlank, Tile
Fireplaces Number 1
Fireplaces Type Gas, Glass Doors, Great Room
Furnishings Unfurnished
Fireplace Yes
Window Features Blinds,Double Pane Windows
Appliance Dishwasher, Disposal, Gas Range, Refrigerator
Laundry Gas Dryer Hookup, Main Level, Laundry Room
Exterior
Exterior Feature Patio, Private Yard
Parking Features Attached, Garage, Garage Door Opener, Inside Entrance, Private
Garage Spaces 2.0
Fence Block, Back Yard
Utilities Available Underground Utilities
Amenities Available None
View Y/N No
Water Access Desc Public
View None
Roof Type Tile
Street Surface Paved
Porch Covered, Patio
Garage Yes
Private Pool No
Building
Lot Description Back Yard, Front Yard, Sprinklers In Rear, Sprinklers In Front, Landscaped, Rocks, < 1/4 Acre
Faces West
Story 1
Sewer Public Sewer
Water Public
Construction Status Excellent,Resale
Schools
Elementary Schools Hayes, Keith C. & Karen W., Hayes, Keith C. & Karen
Middle Schools Fertitta Frank & Victoria
High Schools Spring Valley Hs
Others
Senior Community No
Tax ID 163-18-110-014
Ownership Single Family Residential
Security Features Controlled Access
Acceptable Financing Cash, Conventional, FHA, VA Loan
Listing Terms Cash, Conventional, FHA, VA Loan
Financing Conventional
Read Less Info
Want to know what your home might be worth? Contact us for a FREE valuation!

Our team is ready to help you sell your home for the highest possible price ASAP

Copyright 2025 of the Las Vegas REALTORS®. All rights reserved.
Bought with Zorik Arakelyan IHOME Realty LLC
GET MORE INFORMATION
Real Estate Broker/Owner | Lic# 144063






