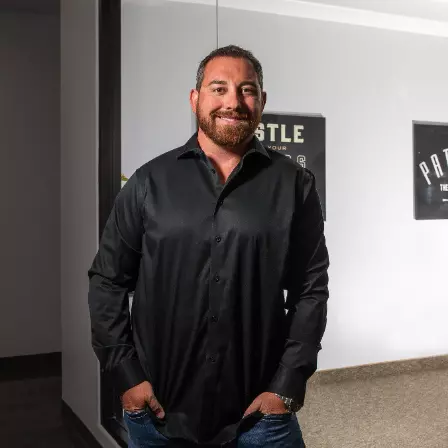$401,000
$385,000
4.2%For more information regarding the value of a property, please contact us for a free consultation.
4 Beds
2 Baths
1,552 SqFt
SOLD DATE : 07/06/2023
Key Details
Sold Price $401,000
Property Type Single Family Home
Sub Type Single Family Residence
Listing Status Sold
Purchase Type For Sale
Square Footage 1,552 sqft
Price per Sqft $258
Subdivision Charleston Heights Tr #51B
MLS Listing ID 2499180
Sold Date 07/06/23
Style One Story
Bedrooms 4
Full Baths 2
Construction Status Good Condition,Resale
HOA Y/N No
Year Built 1977
Annual Tax Amount $774
Lot Size 6,098 Sqft
Acres 0.14
Property Sub-Type Single Family Residence
Property Description
Beautiful 4 beds, move in ready house with NO HOA! Great starter home for a growing family, modern, spacious and open concept. Fully enclosed finished 2 car garage. Plenty of backyard for gatherings with family and friends. Solid grey granite countertops, breakfast bar. Pendant and recessed lighting. Plenty of storage. Custom Baseboards. All stainless steel appliances stay, washer and dryer stay as well. Close to shopping centers, schools and outdoor entertainment. A must see before it's gone!
Location
State NV
County Clark
Zoning Single Family
Direction From N Torrey Pines Dr turn East on W Smoke Ranch Rd, from Rainbow pst Torrey Pines. Right on Maverick St then Right on Santa Maria Ave. House is on the left.
Interior
Interior Features Bedroom on Main Level, Ceiling Fan(s), Primary Downstairs
Heating Central, Electric
Cooling Central Air, Electric
Flooring Laminate, Tile
Fireplaces Number 1
Fireplaces Type Electric, Great Room
Furnishings Unfurnished
Fireplace Yes
Window Features Blinds,Drapes
Appliance Dryer, Dishwasher, Electric Range, Electric Water Heater, Disposal, Microwave, Refrigerator, Washer
Laundry Electric Dryer Hookup, Main Level
Exterior
Exterior Feature Burglar Bar, Storm/Security Shutters
Parking Features Attached, Finished Garage, Garage
Garage Spaces 2.0
Fence Block, Back Yard
Utilities Available Underground Utilities
Amenities Available None
Water Access Desc Public
Roof Type Composition,Shingle
Porch Enclosed, Patio
Garage Yes
Private Pool No
Building
Lot Description Garden, Landscaped, Rocks, < 1/4 Acre
Faces North
Story 1
Sewer Public Sewer
Water Public
Construction Status Good Condition,Resale
Schools
Elementary Schools Ronzone, Bertha, Ronzone, Bertha
Middle Schools Brinley J. Harold
High Schools Cimarron-Memorial
Others
Senior Community No
Tax ID 138-23-516-014
Ownership Single Family Residential
Security Features Security System Owned
Acceptable Financing Cash, Conventional, FHA, VA Loan
Listing Terms Cash, Conventional, FHA, VA Loan
Financing FHA
Read Less Info
Want to know what your home might be worth? Contact us for a FREE valuation!

Our team is ready to help you sell your home for the highest possible price ASAP

Copyright 2025 of the Las Vegas REALTORS®. All rights reserved.
Bought with Roberto Banda Simply Vegas
GET MORE INFORMATION
Real Estate Broker/Owner | Lic# 144063






