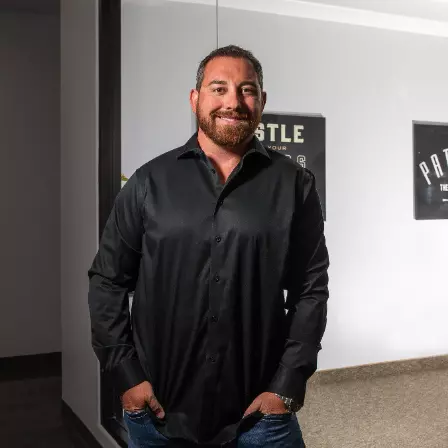$635,000
$675,000
5.9%For more information regarding the value of a property, please contact us for a free consultation.
4 Beds
2 Baths
2,234 SqFt
SOLD DATE : 05/19/2022
Key Details
Sold Price $635,000
Property Type Single Family Home
Sub Type Single Family Residence
Listing Status Sold
Purchase Type For Sale
Square Footage 2,234 sqft
Price per Sqft $284
Subdivision Mcneil Estate
MLS Listing ID 2391042
Sold Date 05/19/22
Style One Story
Bedrooms 4
Full Baths 2
Construction Status Good Condition,Resale
HOA Y/N No
Year Built 1968
Annual Tax Amount $1,562
Lot Size 9,147 Sqft
Acres 0.21
Property Sub-Type Single Family Residence
Property Description
This Historical McNeil Estates Gem has endless opportunities and unlimited potential; your imagination is the only limitation. McNeil Estates is old school Vegas at its finest (if these walls could talk). 4-bedroom, 2-bathroom, 2-car garage, with sparkling pool situated on .21 acres. Don't miss this opportunity to own in historical McNeil Estates, location, location, location! If you're looking for mid-century architecture that could become mid-century modern, this home is the blank canvas that could easily be transformed into your dream home; expansive floor plan, large lot, and mature landscape (rose bushes, massive mulberry trees, lush grass…) affords endless opportunities to create a masterpiece. On the flip side, if you love old school Vegas and looking for a home with character, that you could enhance at your leisure, look no further, this home is it. The curb appeal is stunning! Hurry, this home will not last.
Location
State NV
County Clark
Zoning Single Family
Direction From Oakey & Rancho, head west on Oakey to Strong (first right), turn left on Bryant, home will be up on right side of street.
Interior
Interior Features Ceiling Fan(s), Primary Downstairs
Heating Central, Electric
Cooling Central Air, Electric
Flooring Carpet, Tile
Fireplaces Number 1
Fireplaces Type Family Room, Wood Burning
Furnishings Unfurnished
Fireplace Yes
Window Features Blinds
Appliance Built-In Electric Oven, Dishwasher, Electric Range, Disposal
Laundry Gas Dryer Hookup, Main Level, Laundry Room
Exterior
Exterior Feature Patio, Private Yard
Parking Features Attached, Garage, Garage Door Opener, Inside Entrance
Garage Spaces 2.0
Fence Block, Back Yard
Pool In Ground, Private
Utilities Available Above Ground Utilities
Amenities Available None
Water Access Desc Public
Roof Type Composition,Shingle
Porch Covered, Patio
Garage Yes
Private Pool Yes
Building
Lot Description Back Yard, Front Yard, Landscaped, < 1/4 Acre
Faces South
Story 1
Builder Name Collins Br
Sewer Public Sewer
Water Public
Construction Status Good Condition,Resale
Schools
Elementary Schools Wasden Howard, Wasden Howard
Middle Schools Hyde Park
High Schools Clark Ed. W.
Others
Senior Community No
Tax ID 162-05-612-008
Acceptable Financing Cash, Conventional
Listing Terms Cash, Conventional
Financing Conventional
Read Less Info
Want to know what your home might be worth? Contact us for a FREE valuation!

Our team is ready to help you sell your home for the highest possible price ASAP

Copyright 2025 of the Las Vegas REALTORS®. All rights reserved.
Bought with Robert Zangel Coldwell Banker Premier
GET MORE INFORMATION

Real Estate Broker/Owner | Lic# 144063






