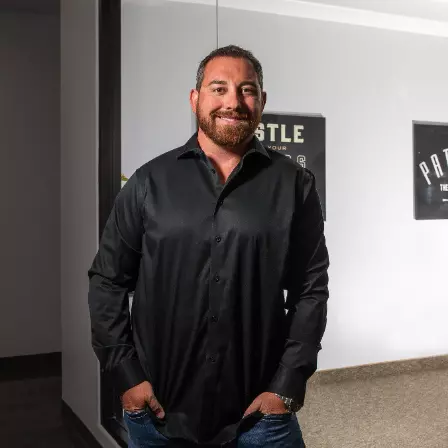$750,000
$775,000
3.2%For more information regarding the value of a property, please contact us for a free consultation.
4 Beds
3 Baths
3,030 SqFt
SOLD DATE : 05/13/2022
Key Details
Sold Price $750,000
Property Type Single Family Home
Sub Type Single Family Residence
Listing Status Sold
Purchase Type For Sale
Square Footage 3,030 sqft
Price per Sqft $247
Subdivision Las Vegas Cntry Club Garden Homes
MLS Listing ID 2370831
Sold Date 05/13/22
Style Two Story
Bedrooms 4
Full Baths 2
Three Quarter Bath 1
Construction Status Good Condition,Resale
HOA Fees $138/mo
HOA Y/N Yes
Year Built 1974
Annual Tax Amount $2,666
Lot Size 3,484 Sqft
Acres 0.08
Property Sub-Type Single Family Residence
Property Description
Located in one of Las Vegas' longest standing country clubs, this golf frontage home has unobstructed views of the well-manicured greens. It has charming curb with a brick front and driveway. The interior has been updated with neutral colors and upgrades include wine cellar, shutters and crown molding. This split level home has a living room with a gas fireplace that this leads to the large open island kitchen which has granite counters, subway tile backsplash, upgraded cabinetry, stainless appliances including a prof. hood, oven, cook top, pot filler faucet and wine fridge. The primary bedroom is upstairs and has a gas fireplace and full-length windows to let you enjoy the stunning views. The backyard is perfect for entertaining with the covered patio and sparkling pool and spa. Located in the heart of the city, LVCC is home to a stunning clubhouse which overlooks a central park-like setting, indoor tennis pavilion, state-of-the-art fitness center, security and so much more.
Location
State NV
County Clark County
Zoning Single Family
Direction You can enter at either the Joe W Brown or Vegas Valley guard gates, but JWB is closer to the house. Straight thru the gate to 3157 Bel Air Drive.
Interior
Interior Features Bedroom on Main Level, Ceiling Fan(s), Window Treatments
Heating Central, Gas, Multiple Heating Units
Cooling Central Air, Electric, 2 Units
Flooring Ceramic Tile, Hardwood
Fireplaces Number 2
Fireplaces Type Gas, Living Room, Primary Bedroom
Furnishings Unfurnished
Fireplace Yes
Window Features Double Pane Windows,Plantation Shutters
Appliance Built-In Electric Oven, Dishwasher, Gas Cooktop, Disposal, Water Heater, Wine Refrigerator
Laundry Gas Dryer Hookup, Laundry Room, Upper Level
Exterior
Exterior Feature Deck, Patio, Sprinkler/Irrigation
Parking Features Attached, Finished Garage, Garage, Garage Door Opener, Inside Entrance
Garage Spaces 2.0
Fence Block, Back Yard, Wrought Iron
Pool In Ground, Private, Pool/Spa Combo, Waterfall
Utilities Available Cable Available
Amenities Available Country Club, Clubhouse, Fitness Center, Golf Course, Gated, Guard, Security, Tennis Court(s)
View Y/N Yes
Water Access Desc Public
View Golf Course, Mountain(s)
Roof Type Pitched,Tile
Porch Covered, Deck, Patio
Garage Yes
Private Pool Yes
Building
Lot Description Drip Irrigation/Bubblers, Front Yard, Landscaped, On Golf Course, < 1/4 Acre
Faces South
Sewer Public Sewer
Water Public
Construction Status Good Condition,Resale
Schools
Elementary Schools Park John S, Park John S
Middle Schools Fremont John C.
High Schools Valley
Others
HOA Name LVCC
HOA Fee Include Association Management,Common Areas,Security,Taxes
Senior Community No
Tax ID 162-10-811-016
Security Features Controlled Access,Gated Community
Acceptable Financing Cash, Conventional, VA Loan
Listing Terms Cash, Conventional, VA Loan
Financing Conventional
Read Less Info
Want to know what your home might be worth? Contact us for a FREE valuation!

Our team is ready to help you sell your home for the highest possible price ASAP

Copyright 2025 of the Las Vegas REALTORS®. All rights reserved.
Bought with Thomas Leigh Vegas One Realty
GET MORE INFORMATION
Real Estate Broker/Owner | Lic# 144063






