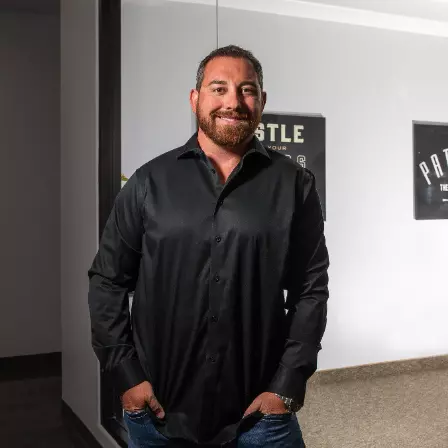$750,000
$735,000
2.0%For more information regarding the value of a property, please contact us for a free consultation.
4 Beds
2 Baths
1,968 SqFt
SOLD DATE : 04/11/2022
Key Details
Sold Price $750,000
Property Type Single Family Home
Sub Type Single Family Residence
Listing Status Sold
Purchase Type For Sale
Square Footage 1,968 sqft
Price per Sqft $381
Subdivision Mcneil Manor Tr 2A
MLS Listing ID 2377025
Sold Date 04/11/22
Style One Story
Bedrooms 4
Full Baths 1
Three Quarter Bath 1
Construction Status Excellent,Resale
HOA Y/N No
Year Built 1970
Annual Tax Amount $1,558
Lot Size 9,147 Sqft
Acres 0.21
Property Sub-Type Single Family Residence
Property Description
This newly renovated Historical McNeil Estates Stunner will impress the pickiest of critics! McNeil Estates is old school Vegas at its finest (if these walls could talk). 4-bed, 2-bath, 2-car garage, with sparkling pool situated on .21 acres. Recently renovated with new 12 x 24 tile floors, level 5 drywall finish, recessed lighting, high-end kitchen appliances with built-in oven and range hood, wine fridge, huge kitchen island with Calcutta quartz countertop and waterfall edge, custom cabinets… the list goes on and on. Luxurious primary bedroom with walk-in closet, dual sinks with European Kubebath fixtures, custom shower with spray wand and body jets. New Milgard windows and sliders, solid core interior doors, Amarr - Vista full-view garage door, mature landscape with fruit trees and giant palms. The curb appeal is stunning. Hurry, this home will not last!
Location
State NV
County Clark County
Zoning Single Family
Direction From Oakey & Rancho, head west on Oakey to Strong (first right), turn left on Gilmary, home will be up on right side of street.
Interior
Interior Features Primary Downstairs, Window Treatments
Heating Central, Electric
Cooling Central Air, Electric
Flooring Tile
Fireplaces Number 1
Fireplaces Type Great Room, Wood Burning
Furnishings Unfurnished
Fireplace Yes
Window Features Blinds,Double Pane Windows,Window Treatments
Appliance Built-In Electric Oven, Dryer, Electric Cooktop, Disposal, Microwave, Refrigerator, Wine Refrigerator, Washer
Laundry Electric Dryer Hookup, Laundry Closet
Exterior
Exterior Feature Courtyard, Patio, Private Yard, Sprinkler/Irrigation
Parking Features Attached, Garage, Garage Door Opener, Inside Entrance
Garage Spaces 2.0
Fence Block, Back Yard, Stucco Wall
Pool In Ground, Private
Utilities Available Electricity Available
Amenities Available None
Water Access Desc Public
Roof Type Pitched
Porch Covered, Patio
Garage Yes
Private Pool Yes
Building
Lot Description Drip Irrigation/Bubblers, Desert Landscaping, Landscaped, < 1/4 Acre
Faces South
Story 1
Sewer Public Sewer
Water Public
Construction Status Excellent,Resale
Schools
Elementary Schools Wasden Howard, Wasden Howard
Middle Schools Hyde Park
High Schools Clark Ed. W.
Others
Senior Community No
Tax ID 162-05-616-003
Ownership Single Family Residential
Security Features Security System Owned
Acceptable Financing Cash, Conventional, VA Loan
Listing Terms Cash, Conventional, VA Loan
Financing Cash
Read Less Info
Want to know what your home might be worth? Contact us for a FREE valuation!

Our team is ready to help you sell your home for the highest possible price ASAP

Copyright 2025 of the Las Vegas REALTORS®. All rights reserved.
Bought with Don C Kuhl Corcoran Global Living
GET MORE INFORMATION

Real Estate Broker/Owner | Lic# 144063






