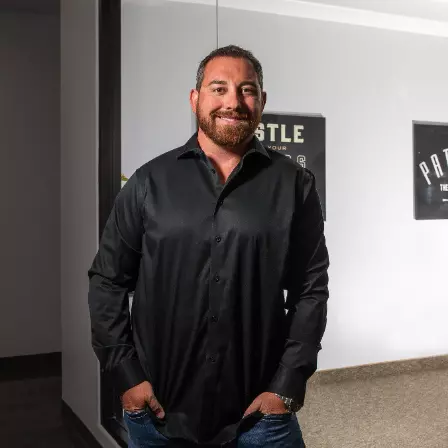$495,000
$495,000
For more information regarding the value of a property, please contact us for a free consultation.
3 Beds
2 Baths
1,814 SqFt
SOLD DATE : 09/15/2021
Key Details
Sold Price $495,000
Property Type Single Family Home
Sub Type Single Family Residence
Listing Status Sold
Purchase Type For Sale
Square Footage 1,814 sqft
Price per Sqft $272
Subdivision Mcneil Manor Tr 1
MLS Listing ID 2322333
Sold Date 09/15/21
Style One Story
Bedrooms 3
Full Baths 2
Construction Status Good Condition,Resale
HOA Y/N No
Year Built 1963
Annual Tax Amount $1,176
Lot Size 9,147 Sqft
Acres 0.21
Property Sub-Type Single Family Residence
Property Description
This adorable 3 bedroom home located in the highly sought after McNeil neighborhood is now available for under $500k. The spacious living room with used brick, wood-burning fireplace is ideal for entertaining. The kitchen is complete with granite counters, a garden window, and two walk-in pantries. The primary bath features the traditional McNeil step-down primary bath/shower. 9100+ square foot lot features lush green landscaping with backyard pool, covered patio, and grass area for the kids and pets. Don't miss the opportunity to call this McNeil charmer your new home!!
Location
State NV
County Clark County
Zoning Single Family
Direction East on Charleston from Valley View. South on Campbell. East on Colanthe. 2nd house on the north side of the street.
Interior
Interior Features Bedroom on Main Level, Ceiling Fan(s), Primary Downstairs, Window Treatments
Heating Central, Electric
Cooling Central Air, Electric, Refrigerated
Flooring Carpet, Ceramic Tile, Laminate
Fireplaces Number 1
Fireplaces Type Living Room, Wood Burning
Furnishings Unfurnished
Fireplace Yes
Window Features Blinds,Double Pane Windows
Appliance Dryer, Dishwasher, Electric Range, Electric Water Heater, Disposal, Microwave, Refrigerator, Water Heater, Washer
Laundry Electric Dryer Hookup, Gas Dryer Hookup, In Garage, Main Level
Exterior
Exterior Feature Porch, Patio, Private Yard
Parking Features Attached, Exterior Access Door, Garage, Storage
Garage Spaces 2.0
Fence Block, Back Yard
Pool In Ground, Private
Utilities Available Above Ground Utilities, Cable Available, Electricity Available
Amenities Available None
View Y/N No
Water Access Desc Public
View None
Roof Type Composition,Pitched,Shingle
Street Surface Paved
Porch Covered, Patio, Porch
Garage Yes
Private Pool Yes
Building
Lot Description Back Yard, Front Yard, Sprinklers In Rear, Sprinklers In Front, Landscaped
Faces South
Story 1
Sewer Public Sewer
Water Public
Construction Status Good Condition,Resale
Schools
Elementary Schools Wasden Howard, Wasden Howard
Middle Schools Hyde Park
High Schools Clark Ed. W.
Others
Senior Community No
Tax ID 162-05-217-002
Security Features Security System Owned
Acceptable Financing Cash, Conventional, VA Loan
Listing Terms Cash, Conventional, VA Loan
Financing Conventional
Read Less Info
Want to know what your home might be worth? Contact us for a FREE valuation!

Our team is ready to help you sell your home for the highest possible price ASAP

Copyright 2025 of the Las Vegas REALTORS®. All rights reserved.
Bought with Tera R Anderson BHHS Nevada Properties
GET MORE INFORMATION

Real Estate Broker/Owner | Lic# 144063






