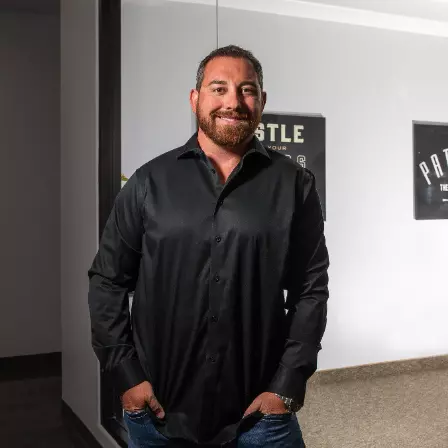$960,000
$959,900
For more information regarding the value of a property, please contact us for a free consultation.
4 Beds
4 Baths
2,999 SqFt
SOLD DATE : 11/08/2021
Key Details
Sold Price $960,000
Property Type Single Family Home
Sub Type Single Family Residence
Listing Status Sold
Purchase Type For Sale
Square Footage 2,999 sqft
Price per Sqft $320
Subdivision Mcneil Tr
MLS Listing ID 2340942
Sold Date 11/08/21
Style One Story
Bedrooms 4
Full Baths 4
Construction Status Excellent,Resale
HOA Y/N No
Year Built 1951
Annual Tax Amount $2,549
Lot Size 0.990 Acres
Acres 0.99
Property Sub-Type Single Family Residence
Property Description
Fully Remodeled Vintage Single-Story, Ranch-Style Home Located Within the Desirable Historic McNeil Neighborhood, Near Downtown Las Vegas. Home Sits on Almost a Full Acre Lot. Designed for Entertaining, The Front Doors Lead to the Open and Airy Style Living Room with Rare Wood-Burning Fireplace. The Spacious Chef's Kitchen Offers Beautiful Custom Cabinets Accentuated with Open Shelving, Large Waterfall Island, New Stainless Steel Appliances, and Quartz Countertops with Large Walk-In Pantry. Primary Suite offers a Custom Bathroom with a Large Glass Shower, Free-Standing Tub, and a Double Floating Vanity. Other Features Include Three More Bedrooms Four Total Baths Right Under 3,000 Sq.Ft. Opulent Finishes Throughout, Formal Dining Room, and Large Glass Doors That Allow for Views of the Expansive Backyard that can be Turned Into an Entertainers Dream Backyard Large Enough for Anything you can Imagine.
Location
State NV
County Clark County
Zoning Single Family
Direction Rancho N to West on Oakey to N on Strong Left on Ashby; or Charleston to Strong South, right on Ashby
Interior
Interior Features Primary Downstairs, None
Heating Central, Gas
Cooling Central Air, Electric, 2 Units
Flooring Laminate, Tile
Fireplaces Number 1
Fireplaces Type Family Room, Wood Burning
Furnishings Unfurnished
Fireplace Yes
Window Features Double Pane Windows
Appliance Built-In Electric Oven, Gas Cooktop, Disposal, Microwave
Laundry Gas Dryer Hookup, Laundry Room
Exterior
Exterior Feature Private Yard
Parking Features Attached, Garage
Garage Spaces 2.0
Fence Block, Back Yard
Utilities Available Underground Utilities
Amenities Available None
Water Access Desc Public
Roof Type Composition,Shingle
Garage Yes
Private Pool No
Building
Lot Description 1/4 to 1 Acre Lot, Desert Landscaping, Landscaped, Rocks
Faces North
Story 1
Sewer Public Sewer
Water Public
Construction Status Excellent,Resale
Schools
Elementary Schools Wasden Howard, Wasden Howard
Middle Schools Hyde Park
High Schools Clark Ed. W.
Others
Senior Community No
Tax ID 162-05-510-024
Acceptable Financing Cash, Conventional, VA Loan
Listing Terms Cash, Conventional, VA Loan
Financing Conventional
Read Less Info
Want to know what your home might be worth? Contact us for a FREE valuation!

Our team is ready to help you sell your home for the highest possible price ASAP

Copyright 2025 of the Las Vegas REALTORS®. All rights reserved.
Bought with Christie M Fink Vegas Dream Homes Inc
GET MORE INFORMATION

Real Estate Broker/Owner | Lic# 144063






