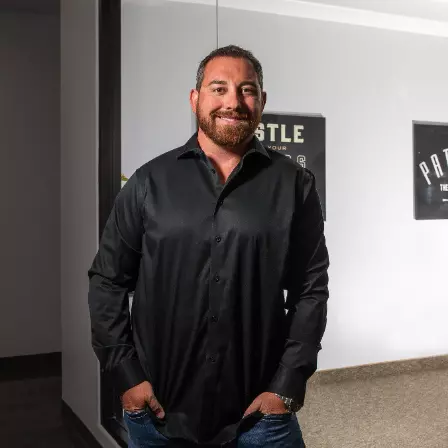$530,000
$495,000
7.1%For more information regarding the value of a property, please contact us for a free consultation.
4 Beds
3 Baths
2,313 SqFt
SOLD DATE : 05/04/2021
Key Details
Sold Price $530,000
Property Type Single Family Home
Sub Type Single Family Residence
Listing Status Sold
Purchase Type For Sale
Square Footage 2,313 sqft
Price per Sqft $229
Subdivision Maryland Pebble
MLS Listing ID 2285846
Sold Date 05/04/21
Style One Story
Bedrooms 4
Full Baths 2
Three Quarter Bath 1
Construction Status Excellent,Resale
HOA Y/N Yes
Year Built 1996
Annual Tax Amount $2,233
Lot Size 0.290 Acres
Acres 0.29
Property Sub-Type Single Family Residence
Property Description
Well over 100K in upgrades. Better than new!! This home is wired for power at every corner. Charge your mobile phones while relaxing by the pebble tech pool/waterfall or in the garage while working on your toys. Huge open living area with newly remodeled kitchen. 2 recently replaced AC units & swamp cooler that keep the home nice & cool in the summertime & power bill low. The pool has an auto fill & is set up for solar pool heating. The pump has recently been replaced. Nice large fenced off dog run for your pooch. Lights with motion sensors around the home. Wood laminate flooring throughout. Custom trim baseboards & doors. All electrical outlets are updated. Tool shed for all your gardening needs with lights & electrical outlets. Covered patio with planter. Many fruit trees and room to roam. New concrete walk ways & curbing give the backyard a well kept look & feel. Garage attic access to store all your holiday decorations & then some. Do not pass this home up, it will not last long!!!
Location
State NV
County Clark County
Zoning Single Family
Direction From Maryland Pkwy and Pebble go N on Maryland Pkwy to Torino. Turn left on Torino left again on Country Crossing, right on Rolling Winds Way ahead to Glennaire.
Rooms
Other Rooms Shed(s)
Interior
Interior Features Atrium, Bedroom on Main Level, Ceiling Fan(s), Primary Downstairs, Window Treatments
Heating Central, Gas
Cooling Central Air, Gas, 2 Units
Flooring Laminate
Furnishings Unfurnished
Fireplace No
Window Features Blinds,Double Pane Windows,Drapes,Window Treatments
Appliance Dishwasher, Gas Cooktop, Disposal, Gas Range, Microwave, Water Heater
Laundry Gas Dryer Hookup, Laundry Room
Exterior
Exterior Feature Barbecue, Dog Run, Patio, Private Yard, Shed, Sprinkler/Irrigation
Parking Features Finished Garage, Garage, Garage Door Opener, Open, Private, Shelves, Workshop in Garage
Garage Spaces 3.0
Fence Block, Back Yard
Pool In Ground, Private, Waterfall
Utilities Available Cable Available, Underground Utilities
Amenities Available None
Water Access Desc Public
Roof Type Tile
Porch Covered, Patio
Garage Yes
Private Pool Yes
Building
Lot Description 1/4 to 1 Acre Lot, Back Yard, Drip Irrigation/Bubblers, Fruit Trees, Sprinklers In Rear, Landscaped, Rocks, Sprinklers Timer
Faces East
Story 1
Sewer Public Sewer
Water Public
Additional Building Shed(s)
Construction Status Excellent,Resale
Schools
Elementary Schools Beatty John R, Beatty
Middle Schools Schofield Jack Lund
High Schools Silverado
Others
HOA Name Countryside
HOA Fee Include Association Management,Maintenance Grounds
Senior Community No
Tax ID 177-15-810-007
Ownership Single Family Residential
Acceptable Financing Cash, Conventional, FHA, VA Loan
Listing Terms Cash, Conventional, FHA, VA Loan
Financing Cash
Read Less Info
Want to know what your home might be worth? Contact us for a FREE valuation!

Our team is ready to help you sell your home for the highest possible price ASAP

Copyright 2025 of the Las Vegas REALTORS®. All rights reserved.
Bought with Theresa M Estrada Love Las Vegas Realty
GET MORE INFORMATION
Real Estate Broker/Owner | Lic# 144063






