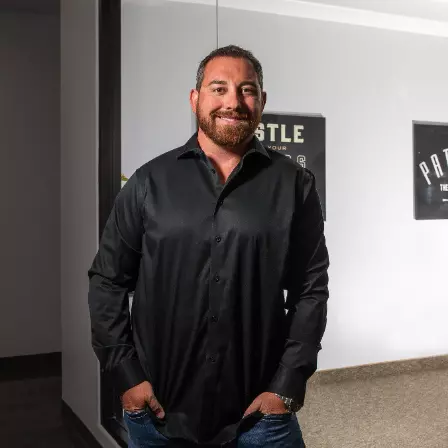$680,000
$675,000
0.7%For more information regarding the value of a property, please contact us for a free consultation.
4 Beds
5 Baths
3,947 SqFt
SOLD DATE : 06/30/2021
Key Details
Sold Price $680,000
Property Type Single Family Home
Sub Type Single Family Residence
Listing Status Sold
Purchase Type For Sale
Square Footage 3,947 sqft
Price per Sqft $172
Subdivision Rancho Bonito Estate
MLS Listing ID 2295146
Sold Date 06/30/21
Style Two Story
Bedrooms 4
Full Baths 2
Half Baths 2
Three Quarter Bath 1
Construction Status Good Condition,Resale
HOA Y/N No
Year Built 1978
Annual Tax Amount $2,786
Lot Size 0.320 Acres
Acres 0.32
Property Sub-Type Single Family Residence
Property Description
Rancho Bonito Estates beauty on over 1/3 acre cul-de-sac location with RV/Boat Parking! Almost 4000 square feet with 5 bedrooms* Formal living and dining room with double door to rear yard* Wonderful kitchen with huge island with veggie sink, nook eating area, oversized pantry, cabinets with pull out drawers* Cedar lined walls in fitness room with steam room* Downstairs bedroom/den/office* Primary and secondary bedrooms are oversized and upstairs* Solar is owned (over $50,000 dollar for dollar value)* Love entertaining? Bocce ball court, 12' deep swimming pool with diving board, lemon and orange trees, full bar with pass-through windows to the rear yard, huge side yard to use your imagination (raised bed garden, play area, firepit, storage) you dream it and make it reality* Near Arts District and Downtown* So much more here, wont last long!
Location
State NV
County Clark County
Zoning Single Family
Direction From Valley View and Oakey, E on Oakey* S on Rambla to property
Interior
Interior Features Bedroom on Main Level, Ceiling Fan(s)
Heating Central, Gas, Multiple Heating Units
Cooling Central Air, Electric, 2 Units
Flooring Carpet, Ceramic Tile
Fireplaces Number 1
Fireplaces Type Family Room, Gas
Furnishings Unfurnished
Fireplace Yes
Appliance Dishwasher, Disposal, Gas Range, Microwave, Refrigerator
Laundry Electric Dryer Hookup, Main Level, Laundry Room
Exterior
Exterior Feature Patio, Private Yard
Parking Features Garage Door Opener, Inside Entrance, RV Access/Parking
Garage Spaces 3.0
Fence Block, Back Yard
Pool Fenced, In Ground, Private
Utilities Available Cable Available
Water Access Desc Public
Roof Type Pitched,Tile
Porch Enclosed, Patio
Garage Yes
Private Pool Yes
Building
Lot Description 1/4 to 1 Acre Lot, Cul-De-Sac, Desert Landscaping, Front Yard, Landscaped, Synthetic Grass
Faces East
Story 2
Sewer Public Sewer
Water Public
Construction Status Good Condition,Resale
Schools
Elementary Schools Wasden Howard, Wasden Howard
Middle Schools Hyde Park
High Schools Clark Ed. W.
Others
Senior Community No
Tax ID 162-05-711-030
Ownership Single Family Residential
Security Features Prewired
Acceptable Financing Cash, Conventional, FHA, VA Loan
Listing Terms Cash, Conventional, FHA, VA Loan
Financing Conventional
Read Less Info
Want to know what your home might be worth? Contact us for a FREE valuation!

Our team is ready to help you sell your home for the highest possible price ASAP

Copyright 2025 of the Las Vegas REALTORS®. All rights reserved.
Bought with Sonia A Guerrero Top Tier Realty
GET MORE INFORMATION

Real Estate Broker/Owner | Lic# 144063






