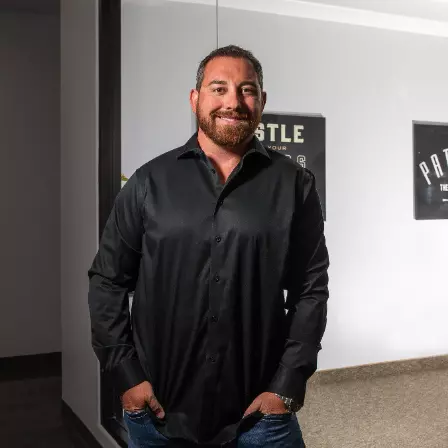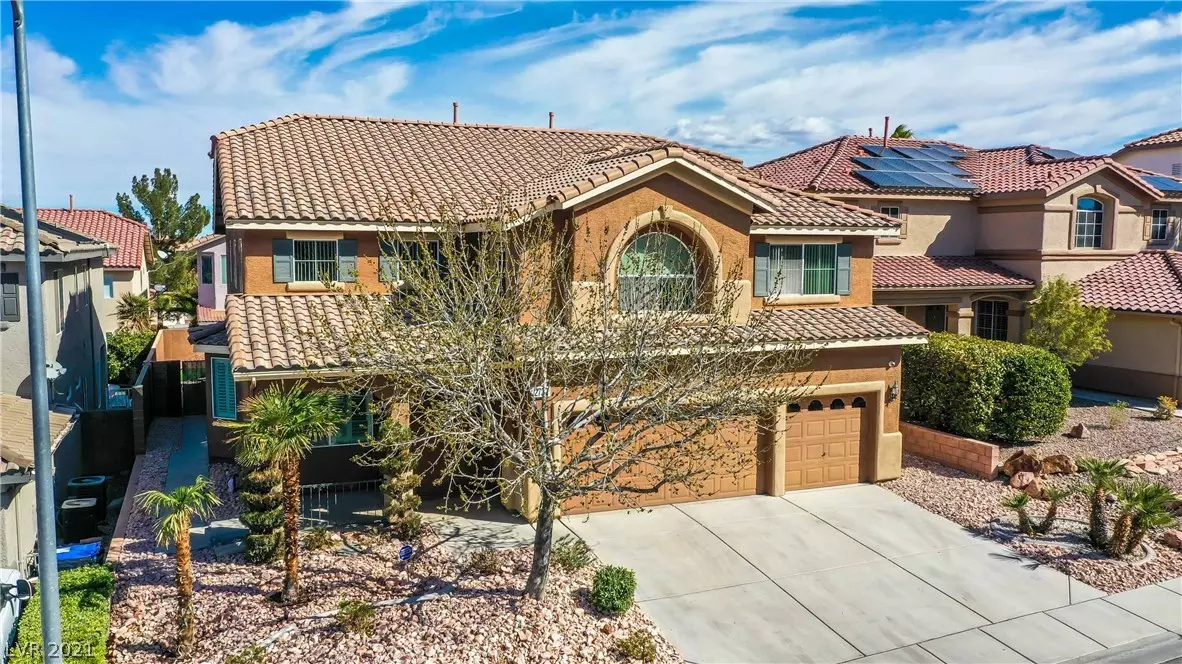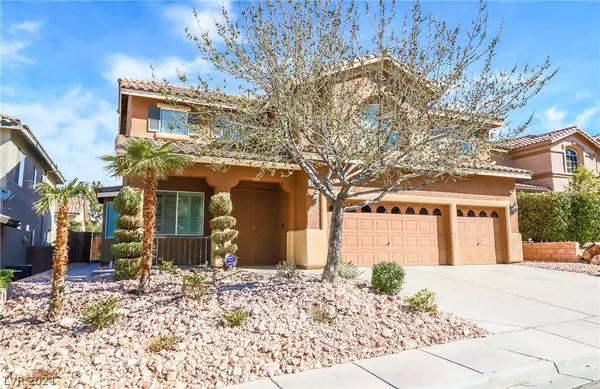$595,000
$580,000
2.6%For more information regarding the value of a property, please contact us for a free consultation.
5 Beds
3 Baths
3,733 SqFt
SOLD DATE : 03/16/2021
Key Details
Sold Price $595,000
Property Type Single Family Home
Sub Type Single Family Residence
Listing Status Sold
Purchase Type For Sale
Square Footage 3,733 sqft
Price per Sqft $159
Subdivision Maryland Eastern South #3- By Lewis Homes
MLS Listing ID 2270726
Sold Date 03/16/21
Style Two Story
Bedrooms 5
Full Baths 3
Construction Status Resale,Very Good Condition
HOA Y/N Yes
Year Built 2000
Annual Tax Amount $3,477
Lot Size 6,534 Sqft
Acres 0.15
Property Sub-Type Single Family Residence
Property Description
Gorgeous 2 story 5bed/3bath home, w/a stunning pool, located in the heart of Henderson. The home opens up to the formal living/dining room that leads to the custom hardwood staircase and wrought iron banisters. The large family room has a home theater system w/speakers, fireplace & built in cabinets. The beautifully upgraded kitchen features granite countertops, double ovens, stainless steel appliances, custom backsplash, upgraded cabinets & a reverse osmosis system. Bedroom/full bath downstairs; Upstairs has 4 bedrooms and 2 newly remodeled & upgraded bathrooms including the Master, along w/a large loft & a pool table included with the home! Other features include wood shutters throughout; ceiling fans in all of the bedrooms; dual pane & low-e windows, Aqaulink pool control wall panel, tile & laminate flooring throughout & so much more! The exterior of the home features a resort like pool/spa; built in natural gas bbq, patio cover, tuff shed, & artificial turf for easy maintenance.
Location
State NV
County Clark County
Zoning Single Family
Direction From 215 and Eastern, S on Eastern, R on Pecos, R on Blue Feather, L on Carolina Blue
Rooms
Other Rooms Shed(s)
Interior
Interior Features Bedroom on Main Level, Ceiling Fan(s), Window Treatments
Heating Central, Gas
Cooling Central Air, Electric
Flooring Carpet, Laminate, Tile
Fireplaces Number 1
Fireplaces Type Family Room, Gas
Furnishings Unfurnished
Fireplace Yes
Window Features Double Pane Windows,Low-Emissivity Windows,Plantation Shutters,Window Treatments
Appliance Built-In Gas Oven, Double Oven, Dishwasher, Gas Cooktop, Disposal, Microwave, Refrigerator, Water Softener Owned, Water Purifier
Laundry Cabinets, Gas Dryer Hookup, Laundry Room, Sink
Exterior
Exterior Feature Built-in Barbecue, Barbecue, Porch, Patio, Private Yard, Shed, Sprinkler/Irrigation
Parking Features Attached, Garage, Garage Door Opener, Inside Entrance
Garage Spaces 3.0
Fence Block, Back Yard
Pool In Ground, Private, Pool/Spa Combo
Utilities Available Underground Utilities
Water Access Desc Public
Roof Type Tile
Porch Covered, Patio, Porch
Garage Yes
Private Pool Yes
Building
Lot Description Drip Irrigation/Bubblers, Landscaped, Rocks, Synthetic Grass, < 1/4 Acre
Faces West
Story 2
Sewer Public Sewer
Water Public
Additional Building Shed(s)
Construction Status Resale,Very Good Condition
Schools
Elementary Schools Taylor Glen, Taylor Glen
Middle Schools Miller Bob
High Schools Coronado High
Others
HOA Name Crystal Glen
HOA Fee Include Association Management
Senior Community No
Tax ID 177-36-713-009
Security Features Security System Owned
Acceptable Financing Cash, Conventional, FHA, VA Loan
Listing Terms Cash, Conventional, FHA, VA Loan
Financing Cash
Read Less Info
Want to know what your home might be worth? Contact us for a FREE valuation!

Our team is ready to help you sell your home for the highest possible price ASAP

Copyright 2025 of the Las Vegas REALTORS®. All rights reserved.
Bought with Matt Farnham Crown Point Realty, LLC
GET MORE INFORMATION
Real Estate Broker/Owner | Lic# 144063






