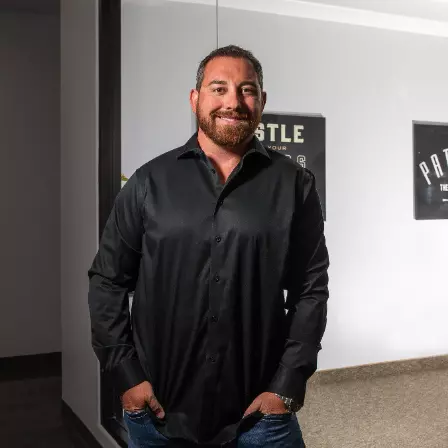$737,800
$725,000
1.8%For more information regarding the value of a property, please contact us for a free consultation.
4 Beds
3 Baths
3,119 SqFt
SOLD DATE : 03/05/2021
Key Details
Sold Price $737,800
Property Type Single Family Home
Sub Type Single Family Residence
Listing Status Sold
Purchase Type For Sale
Square Footage 3,119 sqft
Price per Sqft $236
Subdivision Parcel 54 A & B
MLS Listing ID 2264810
Sold Date 03/05/21
Style One Story
Bedrooms 4
Full Baths 3
Construction Status Excellent,Resale
HOA Y/N Yes
Year Built 1999
Annual Tax Amount $3,692
Lot Size 10,890 Sqft
Acres 0.25
Property Sub-Type Single Family Residence
Property Description
Welcome Home to this Fabulous 4 Bedroom plus Den (Office) Single Story Stunner <1mi from the Highly Sought After Bob Miller Middle School in Green Valley Ranch! The Completely Remodeled Kitchen is a Chef's Dream with Custom 14ft. Island, Viking Appliances, Custom Tile Backsplash, Lighting, Wine Fridge, etc. Enjoy the Oasis-like Private Sanctuary Out Back w/ Your Very Own Basketball Court, Pool & Spa w/ Waterfall Feature & Slide! Continue Enjoying the Beautiful Vegas Weather While Making use of the Full Outdoor Kitchen w/ Seating Area, or Rest Under the Shade of Your Giant Umbrella! This is the Perfect Backyard, and a Great Place to Quarantine! Inside Boasts Tile Throughout, w/ Carpeted Bedrooms, Shutters Throughout, LR w/ Denon 5.1 Surround System, a Bedroom Perfect for the Movie Buff, Being Utilized as Gaming Room w/ Theater Chairs and 7.1 Surround, No Expense was Spared! Just outside the Gate of this Quiet Gated Community, You'll even Find a Park and Playground! Come See it All!
Location
State NV
County Clark County
Zoning Single Family
Direction From St. Rose Pkwy, R on Paseo Verde Pkwy, R on Carnegie St, R on Cozy Hill Cir, L on Mike Koizumi Way, L on Silver Beach Dr to #2504.
Interior
Interior Features Bedroom on Main Level, Ceiling Fan(s), Primary Downstairs, Window Treatments
Heating Central, Gas
Cooling Central Air, Electric, 2 Units
Flooring Carpet, Tile
Fireplaces Number 1
Fireplaces Type Family Room, Gas
Furnishings Unfurnished
Fireplace Yes
Window Features Blinds,Double Pane Windows,Window Treatments
Appliance Built-In Gas Oven, Double Oven, Dryer, Dishwasher, Gas Cooktop, Disposal, Gas Range, Microwave, Refrigerator, Water Softener Owned, Wine Refrigerator, Washer, Solar Hot Water
Laundry Gas Dryer Hookup, Main Level, Laundry Room
Exterior
Exterior Feature Built-in Barbecue, Barbecue, Dog Run, Patio, Private Yard
Parking Features Attached, Garage, Garage Door Opener, Inside Entrance, Private
Garage Spaces 3.0
Fence Block, Back Yard
Pool Solar Heat, Pool/Spa Combo, Waterfall
Utilities Available Cable Available, Underground Utilities
Amenities Available Gated, Playground, Park
Water Access Desc Public
Roof Type Tile
Porch Covered, Patio
Garage Yes
Private Pool Yes
Building
Lot Description 1/4 to 1 Acre Lot, Desert Landscaping, Landscaped
Faces North
Story 1
Sewer Public Sewer
Water Public
Construction Status Excellent,Resale
Schools
Elementary Schools Taylor Glen, Taylor Glen
Middle Schools Miller Bob
High Schools Coronado High
Others
HOA Name Mystic Bay
HOA Fee Include Association Management,Security
Senior Community No
Tax ID 178-30-111-028
Ownership Single Family Residential
Security Features Security System Owned,Gated Community
Acceptable Financing Cash, Conventional, FHA, VA Loan
Listing Terms Cash, Conventional, FHA, VA Loan
Financing Cash
Read Less Info
Want to know what your home might be worth? Contact us for a FREE valuation!

Our team is ready to help you sell your home for the highest possible price ASAP

Copyright 2025 of the Las Vegas REALTORS®. All rights reserved.
Bought with Chris Lindh Battle Born Realty
GET MORE INFORMATION
Real Estate Broker/Owner | Lic# 144063






