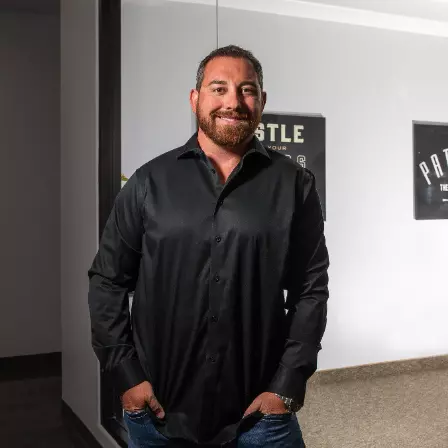$470,000
$450,000
4.4%For more information regarding the value of a property, please contact us for a free consultation.
2 Beds
2 Baths
1,610 SqFt
SOLD DATE : 02/17/2021
Key Details
Sold Price $470,000
Property Type Single Family Home
Sub Type Single Family Residence
Listing Status Sold
Purchase Type For Sale
Square Footage 1,610 sqft
Price per Sqft $291
Subdivision Sun City Anthem
MLS Listing ID 2266178
Sold Date 02/17/21
Style One Story
Bedrooms 2
Full Baths 2
Construction Status Excellent,Resale
HOA Y/N Yes
Year Built 2004
Annual Tax Amount $2,340
Lot Size 6,098 Sqft
Acres 0.14
Property Sub-Type Single Family Residence
Property Description
Views …Views…Views! This completely upgraded Virginia model is a special find. This highly popular beautifully fresh & updated 2BD, 2BA + Den 1610 sq ft floor plan shows like a model w/incredible views out all rear windows. Entire house has new interior & exterior paint, new wood plank tile flooring, baseboards, crown molding, new bathroom fixtures, solar tubes, light/fan features. Custom center island Quartz kitchen is trimmed w/new expanded cabinets & large panty w/pull-outs, farm sink, high-end SS appliances, tile backsplash. Kitchen area adjoins huge great room & dining area. Spacious bedrooms are complimented w/custom shutters, barn doors and plush carpet. Expanded rear patio deck area is enhanced by custom patio cover w/motorized sunshades, gorgeous landscaping & viewing deck to enjoy endless city light & mountain views. Fenced on all sides. Laundry area adjoins 2-car garage w/newer hot water tank & soft water system. Property is in spotless, move-in ready condition. A must see!
Location
State NV
County Clark County
Community Pool
Zoning Single Family
Direction Eastern So from St Rose, stay R at split to end of Eastern, R on Sun City Anthem Dr, R on Thunder Bay, R on Oliver Springs to property on Left.
Interior
Interior Features Bedroom on Main Level, Ceiling Fan(s), Primary Downstairs, Window Treatments
Heating Central, Gas
Cooling Central Air, Electric
Flooring Carpet, Tile
Furnishings Unfurnished
Fireplace No
Window Features Blinds,Insulated Windows,Plantation Shutters
Appliance ENERGY STAR Qualified Appliances, Disposal, Gas Range, Microwave, Refrigerator, Water Softener Owned
Laundry Electric Dryer Hookup, Gas Dryer Hookup, Main Level, Laundry Room
Exterior
Exterior Feature Barbecue, Patio, Private Yard, Sprinkler/Irrigation
Parking Features Garage Door Opener, Inside Entrance
Garage Spaces 2.0
Fence Back Yard, Wrought Iron
Pool Community
Community Features Pool
Utilities Available Cable Available
Amenities Available Business Center, Clubhouse, Fitness Center, Indoor Pool, Pickleball, Pool, Recreation Room, Media Room
View Y/N Yes
Water Access Desc Public
View City, Mountain(s), Strip View
Roof Type Tile
Porch Patio
Garage Yes
Private Pool No
Building
Lot Description Back Yard, Drip Irrigation/Bubblers, Sprinklers In Rear, Landscaped, Rocks, < 1/4 Acre
Faces East
Story 1
Builder Name Pulte
Sewer Public Sewer
Water Public
Construction Status Excellent,Resale
Schools
Elementary Schools Wallin, Shirley, Wallin, Shirley
Middle Schools Webb, Del E.
High Schools Liberty
Others
HOA Name Sun City Anthem
HOA Fee Include Association Management,Clubhouse,Recreation Facilities,Security
Senior Community Yes
Tax ID 191-13-113-034
Acceptable Financing Cash, Conventional, FHA, VA Loan
Listing Terms Cash, Conventional, FHA, VA Loan
Financing Cash
Read Less Info
Want to know what your home might be worth? Contact us for a FREE valuation!

Our team is ready to help you sell your home for the highest possible price ASAP

Copyright 2025 of the Las Vegas REALTORS®. All rights reserved.
Bought with Robin Riedel Coldwell Banker Premier
GET MORE INFORMATION
Real Estate Broker/Owner | Lic# 144063






