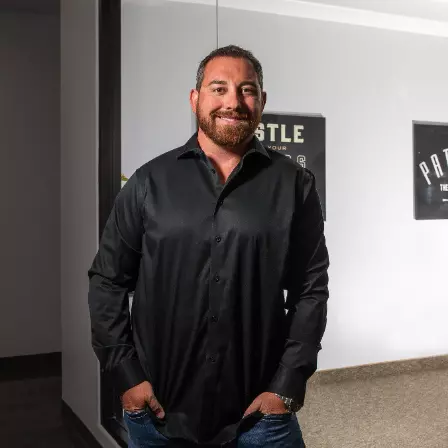$600,000
$625,000
4.0%For more information regarding the value of a property, please contact us for a free consultation.
3 Beds
4 Baths
2,858 SqFt
SOLD DATE : 03/19/2021
Key Details
Sold Price $600,000
Property Type Single Family Home
Sub Type Single Family Residence
Listing Status Sold
Purchase Type For Sale
Square Footage 2,858 sqft
Price per Sqft $209
Subdivision Astoria At Horizon Ridge
MLS Listing ID 2265661
Sold Date 03/19/21
Style Two Story
Bedrooms 3
Full Baths 2
Half Baths 2
Construction Status Average Condition,Resale
HOA Y/N Yes
Year Built 2011
Annual Tax Amount $4,582
Lot Size 9,583 Sqft
Acres 0.22
Property Sub-Type Single Family Residence
Property Description
Gorgeous Henderson home located in a cul de sac with a 3 car garage and saltwater pool/spa. Custom renovations through out decorated with chandeliers, custom drapery, complete custom built office, and so much more. All bedrooms downstairs with an entertainment loft upstairs perfect for catering with a built in bar, custom entertainment center, and pool table. The back yard has miniature golf, a pond with turtles, and a complete custom pool with a swim up bar and built in grill area covered by a tiki hut! This home is an absolute must see!
Location
State NV
County Clark County
Zoning Single Family
Direction Take 215 east towards Henderson. Exit Pecos go R. L on Coronado Center. Take L on Copilico. R on Childrens Way. R on Robust court. End of cul de sac on Left.
Interior
Interior Features Bedroom on Main Level, Ceiling Fan(s), Primary Downstairs, Window Treatments
Heating Gas, Multiple Heating Units
Cooling Central Air, Electric, 2 Units
Flooring Sustainable, Tile
Furnishings Unfurnished
Fireplace No
Window Features Drapes,Window Treatments
Appliance Dryer, Electric Range, Disposal, Microwave, Refrigerator, Washer
Laundry Electric Dryer Hookup, Main Level
Exterior
Exterior Feature Patio, Sprinkler/Irrigation
Parking Features Attached, Garage
Garage Spaces 3.0
Fence Block, Back Yard
Pool Pool/Spa Combo, Salt Water
Utilities Available Electricity Available
Water Access Desc Community/Coop,Shared Well
Roof Type Tile
Porch Patio
Garage Yes
Private Pool Yes
Building
Lot Description Cul-De-Sac, Desert Landscaping, Landscaped, < 1/4 Acre
Faces East
Story 2
Sewer Public Sewer
Water Community/Coop, Shared Well
Construction Status Average Condition,Resale
Schools
Elementary Schools Taylor Glen, Taylor Glen
Middle Schools Miller Bob
High Schools Coronado High
Others
HOA Name Southern Hill
HOA Fee Include None
Senior Community No
Tax ID 177-25-717-023
Security Features Security System Owned
Acceptable Financing Cash, Conventional, VA Loan
Listing Terms Cash, Conventional, VA Loan
Financing Conventional
Read Less Info
Want to know what your home might be worth? Contact us for a FREE valuation!

Our team is ready to help you sell your home for the highest possible price ASAP

Copyright 2025 of the Las Vegas REALTORS®. All rights reserved.
Bought with Eliseo Gonzales THE Brokerage A RE Firm
GET MORE INFORMATION
Real Estate Broker/Owner | Lic# 144063






