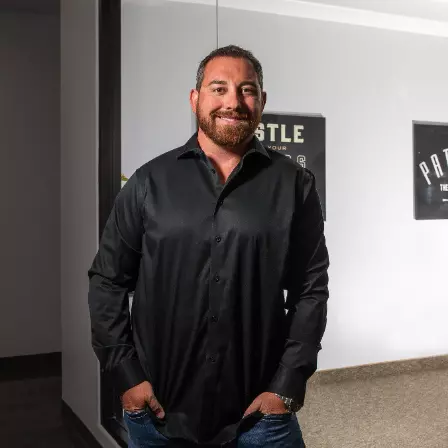$595,000
$599,999
0.8%For more information regarding the value of a property, please contact us for a free consultation.
3 Beds
3 Baths
2,337 SqFt
SOLD DATE : 02/10/2021
Key Details
Sold Price $595,000
Property Type Single Family Home
Sub Type Single Family Residence
Listing Status Sold
Purchase Type For Sale
Square Footage 2,337 sqft
Price per Sqft $254
Subdivision Sun City Anthem
MLS Listing ID 2247954
Sold Date 02/10/21
Style One Story
Bedrooms 3
Full Baths 1
Half Baths 1
Three Quarter Bath 1
Construction Status Excellent,Resale
HOA Y/N Yes
Year Built 2001
Annual Tax Amount $2,806
Lot Size 7,840 Sqft
Acres 0.18
Property Sub-Type Single Family Residence
Property Description
PRICE IMPROVEMENT on this Extraordinary single-story! Meticulously remodeled and move-in ready! Premier Arlington model with extended Nevada Room has Modern fireplace and PANORAMIC MOUNTAIN & CITY LIGHT VIEWS in fabulous Sun City Anthem 55+ community. This 3-bedroom, 2.5-bath has a spacious 551 sq ft - 2.5 car & golf-cart garage and boasts 2,337 sq. ft of open-concept living space. NEWLY Remodeled & upgraded Kitchen. All-three bathrooms remodeled & upgraded, including; Custom Spa Showers, Freestanding Tub, Carrera Marble top vanities, etc. Trendy, low maintenance, water-resistant flooring throughout. Large laundry room with cabinets & skylight. Smart Home technology includes NEST, RING, keyless entry, etc. Shutters, blinds, all-new LED lighting and brand-new wood entry doors, etc. Outdoor water-feature, New built-in gas KitchenAid SS BBQ island, extended patio cover, fenced yard, and paver driveway and surround…plus much more!
Location
State NV
County Clark County
Community Pool
Zoning Single Family
Direction Hwy 215 to Eastern Ave South. At fork, take Eastern Ave to stop sign, then turn right on Sun City Anthem Pkwy. Left on Preston Park Drive.
Interior
Interior Features Bedroom on Main Level, Ceiling Fan(s), Primary Downstairs, Skylights, Window Treatments, Programmable Thermostat
Heating Central, Gas
Cooling Central Air, Electric, 2 Units
Flooring Laminate, Tile
Fireplaces Number 1
Fireplaces Type Electric, Great Room
Furnishings Unfurnished
Fireplace Yes
Window Features Blinds,Double Pane Windows,Plantation Shutters,Skylight(s)
Appliance ENERGY STAR Qualified Appliances, Disposal, Gas Range, Gas Water Heater, Microwave, Refrigerator, Water Softener Owned
Laundry Gas Dryer Hookup, Main Level, Laundry Room
Exterior
Exterior Feature Built-in Barbecue, Barbecue, Courtyard, Deck, Patio, Sprinkler/Irrigation, Water Feature
Parking Features Attached, Finished Garage, Garage, Golf Cart Garage, Garage Door Opener
Garage Spaces 3.0
Fence Block, Back Yard, Wrought Iron
Pool Association, Community
Community Features Pool
Utilities Available Cable Available
Amenities Available Fitness Center, Golf Course, Indoor Pool, Pool, Spa/Hot Tub, Tennis Court(s)
View Y/N Yes
Water Access Desc Public
View Mountain(s)
Roof Type Tile
Porch Covered, Deck, Patio
Garage Yes
Private Pool No
Building
Lot Description Drip Irrigation/Bubblers, Desert Landscaping, Landscaped, Sprinklers Timer, < 1/4 Acre
Faces East
Story 1
Builder Name Del Webb
Sewer Public Sewer
Water Public
Construction Status Excellent,Resale
Schools
Elementary Schools Wallin, Shirley, Wallin, Shirley
Middle Schools Webb, Del E.
High Schools Liberty
Others
HOA Name Sun City Anthem
HOA Fee Include Maintenance Grounds,Recreation Facilities
Senior Community Yes
Tax ID 191-12-112-001
Ownership Single Family Residential
Acceptable Financing Cash, Conventional, VA Loan
Listing Terms Cash, Conventional, VA Loan
Financing Cash
Read Less Info
Want to know what your home might be worth? Contact us for a FREE valuation!

Our team is ready to help you sell your home for the highest possible price ASAP

Copyright 2025 of the Las Vegas REALTORS®. All rights reserved.
Bought with Thomas Leigh Vegas One Realty
GET MORE INFORMATION
Real Estate Broker/Owner | Lic# 144063






