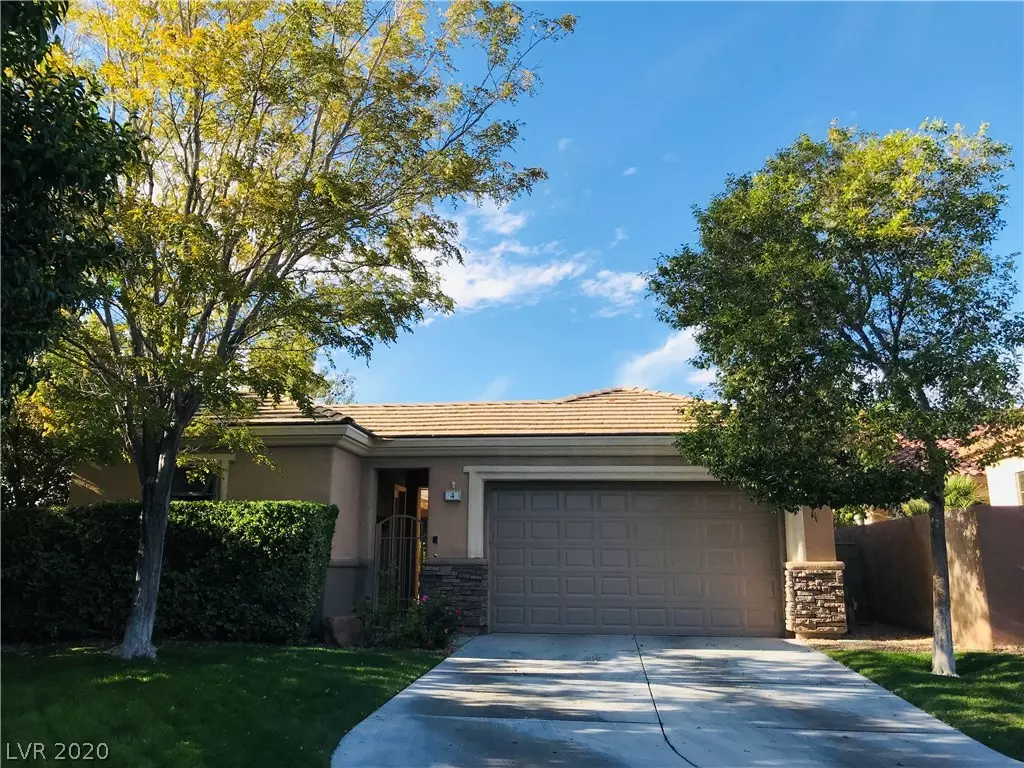$635,000
$650,000
2.3%For more information regarding the value of a property, please contact us for a free consultation.
3 Beds
3 Baths
1,905 SqFt
SOLD DATE : 02/04/2021
Key Details
Sold Price $635,000
Property Type Single Family Home
Sub Type Single Family Residence
Listing Status Sold
Purchase Type For Sale
Square Footage 1,905 sqft
Price per Sqft $333
Subdivision Anthem Cntry Club Parcel 10
MLS Listing ID 2241634
Sold Date 02/04/21
Style One Story
Bedrooms 3
Full Baths 3
Construction Status Resale,Very Good Condition
HOA Y/N Yes
Year Built 2003
Annual Tax Amount $3,755
Lot Size 10,018 Sqft
Acres 0.23
Property Sub-Type Single Family Residence
Property Description
Located on a Cul-De-Sac in the Guard-Gated Anthem Country Club, a beautiful One-Story 2BD 2BA home, with a detached 1BD 1BA Casita, for a total of 3BD 3BA on property. Enter through a Gated Courtyard, with Intercom System, to a semi-circle Foyer into an open floorplan with plenty of natural light. Beyond the rear Covered Patio lies a dramatic, private, In-Ground Spa and Fire Pit, along with a 14 x 35 Pebble-Tec black-bottom Pool. The Primary Bedroom has Walk-In Closet with separate Tub and Shower. The Kitchen has Breakfast Bar and Granite Countertops, Filtered Water, a Pantry and all Appliances. Separate Laundry Room with Washer and Dryer. Interior Pet Door leads to large gated Dog Run. Ready for immediate move-in.
Location
State NV
County Clark County
Community Pool
Zoning Single Family
Direction 215 TO EASTERN, S ON EASTERN TO ANTHEM, L ON ANTHEM CLUB DR TO GATE, R ON ANTHEM CLUB DR, R INTO WEST LAUREL GREEN, L ON HUNT VALLEY, R ON GLADEWATER, R ON CREEPING BEND.
Rooms
Other Rooms Guest House, Shed(s)
Interior
Interior Features Bedroom on Main Level, Ceiling Fan(s), Primary Downstairs, Pot Rack, Window Treatments, Programmable Thermostat
Heating Central, Electric, Gas, Multiple Heating Units
Cooling Central Air, Electric, 2 Units
Flooring Hardwood, Porcelain Tile, Tile
Equipment Intercom
Furnishings Unfurnished
Fireplace No
Window Features Blinds,Double Pane Windows,Low-Emissivity Windows
Appliance Dryer, Dishwasher, ENERGY STAR Qualified Appliances, Disposal, Gas Range, Hot Water Circulator, Microwave, Refrigerator, Water Softener Owned, Water Heater, Water Purifier, Washer
Laundry Electric Dryer Hookup, Gas Dryer Hookup, Main Level, Laundry Room
Exterior
Exterior Feature Barbecue, Courtyard, Patio, Private Yard, Shed, Sprinkler/Irrigation
Parking Features Attached, Garage, Garage Door Opener, Inside Entrance, Shelves
Garage Spaces 2.0
Fence Block, Back Yard, Wrought Iron
Pool Heated, In Ground, Private, Association, Community
Community Features Pool
Utilities Available Cable Available, Underground Utilities
Amenities Available Country Club, Clubhouse, Fitness Center, Golf Course, Gated, Jogging Path, Playground, Pickleball, Pool, Guard, Spa/Hot Tub, Security, Tennis Court(s)
Water Access Desc Public
Roof Type Pitched,Tile
Porch Patio
Garage Yes
Private Pool Yes
Building
Lot Description Back Yard, Drip Irrigation/Bubblers, Front Yard, Sprinklers In Rear, Sprinklers In Front, Landscaped, Sprinklers Timer, < 1/4 Acre
Faces South
Story 1
Builder Name Del Webb
Sewer Public Sewer
Water Public
Additional Building Guest House, Shed(s)
Construction Status Resale,Very Good Condition
Schools
Elementary Schools Lamping Frank, Lamping Frank
Middle Schools Webb, Del E.
High Schools Coronado High
Others
HOA Name Anthem Country Club
HOA Fee Include Association Management,Maintenance Grounds,Recreation Facilities,Reserve Fund,Security
Senior Community No
Tax ID 190-08-314-035
Ownership Single Family Residential
Acceptable Financing Cash, Conventional
Listing Terms Cash, Conventional
Financing Conventional
Read Less Info
Want to know what your home might be worth? Contact us for a FREE valuation!

Our team is ready to help you sell your home for the highest possible price ASAP

Copyright 2025 of the Las Vegas REALTORS®. All rights reserved.
Bought with Takumba Britt Compass Realty & Management, L
GET MORE INFORMATION
Real Estate Broker/Owner | Lic# 144063






