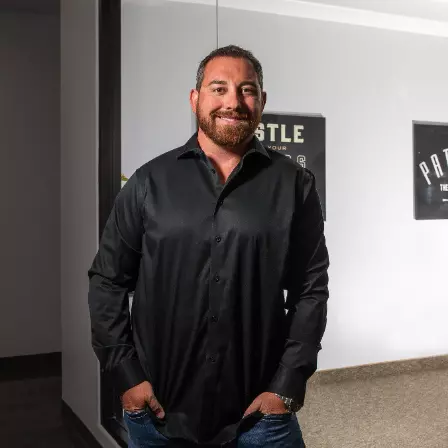$347,500
$359,000
3.2%For more information regarding the value of a property, please contact us for a free consultation.
4 Beds
3 Baths
2,790 SqFt
SOLD DATE : 01/07/2021
Key Details
Sold Price $347,500
Property Type Single Family Home
Sub Type Single Family Residence
Listing Status Sold
Purchase Type For Sale
Square Footage 2,790 sqft
Price per Sqft $124
Subdivision Parcel 16 At Aliante
MLS Listing ID 2255834
Sold Date 01/07/21
Style Two Story
Bedrooms 4
Full Baths 2
Half Baths 1
Construction Status Excellent,Resale
HOA Y/N Yes
Year Built 2005
Annual Tax Amount $2,153
Lot Size 4,356 Sqft
Acres 0.1
Property Sub-Type Single Family Residence
Property Description
There's No Place Like This Home! Freshly Painted and Brand New Carpet ! Paver Driveway, Low Maintenance Landscape, Great Location, Curb Appeal, Large 2 Car Garage W/ Overhead Storage, Travertine Tile Floors, Open Wrought Iron Banisters, Fresh 2 Tone Paint, 2” Faux Blinds, Ceiling Fans Throughout, USB Outlets, Large Laundry Room, Office Downstairs, Downstairs Powder Room, Island W/ Granite Counter Tops, Gorgeous Upgraded Cabinets, Electric Range, Gas Stub Also for Stove, Double Ovens, Custom Tile Backsplash, Huge Loft /Game Room, Split Floor Plan, Huge Master Bedroom, Crown Molding, Jacuzzi Roman Tub, Cultured Marble, Executive Height Dual Vanities w/ Bronze Fixtures, Large Walk In Shower, Huge Walk In Closet, Large Guest Bedroom w/ Walk In Closet, Large Hall Bathroom w/ Dual Vanities& Bronze Fixtures, Tub Shower Combo, French Doors to Exterior, Fresh Exterior Paint, Covered Patio with Balcony, Gorgeous Mountain Views & Park Views, Close to Aviary Park, Artificial Grass. Don't Miss Out
Location
State NV
County Clark County
Zoning Single Family
Direction From Decatur and Deer Springs, Head East on Deer Springs Way, Right on Aviary Way, Right on Common Loon Ln, Right on Yellowhammer Ln, Home is on the Right.
Interior
Interior Features Ceiling Fan(s)
Heating Central, Electric
Cooling Central Air, Electric
Flooring Carpet, Laminate, Tile
Furnishings Unfurnished
Fireplace No
Window Features Blinds
Appliance Built-In Electric Oven, Disposal
Laundry Electric Dryer Hookup, Main Level, Laundry Room
Exterior
Exterior Feature Balcony, Patio, Sprinkler/Irrigation
Parking Features Attached, Garage, Garage Door Opener, Inside Entrance
Garage Spaces 2.0
Fence Block, Back Yard
Utilities Available Underground Utilities
View Y/N Yes
Water Access Desc Public
View Park/Greenbelt, Mountain(s)
Roof Type Tile
Porch Balcony, Covered, Patio
Garage Yes
Private Pool No
Building
Lot Description Drip Irrigation/Bubblers, Landscaped, Rocks, < 1/4 Acre
Faces South
Story 2
Sewer Public Sewer
Water Public
Construction Status Excellent,Resale
Schools
Elementary Schools Triggs, Vincent, Triggs, Vincent
Middle Schools Saville Anthony
High Schools Shadow Ridge
Others
HOA Name ALIANTE
HOA Fee Include Maintenance Grounds
Senior Community No
Tax ID 124-19-714-050
Acceptable Financing Cash, Conventional, FHA, VA Loan
Listing Terms Cash, Conventional, FHA, VA Loan
Financing Conventional
Read Less Info
Want to know what your home might be worth? Contact us for a FREE valuation!

Our team is ready to help you sell your home for the highest possible price ASAP

Copyright 2025 of the Las Vegas REALTORS®. All rights reserved.
Bought with Bryant K Adarme Vegas One Realty
GET MORE INFORMATION
Real Estate Broker/Owner | Lic# 144063






