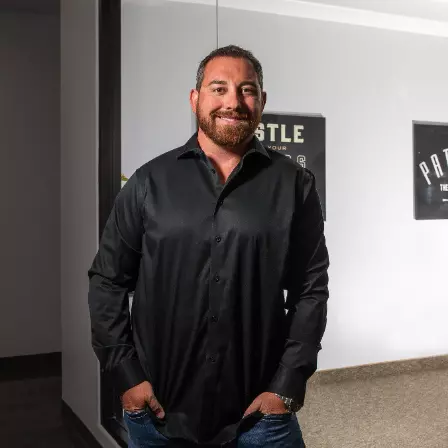$1,783,000
$1,895,000
5.9%For more information regarding the value of a property, please contact us for a free consultation.
4 Beds
5 Baths
4,516 SqFt
SOLD DATE : 03/10/2021
Key Details
Sold Price $1,783,000
Property Type Single Family Home
Sub Type Single Family Residence
Listing Status Sold
Purchase Type For Sale
Square Footage 4,516 sqft
Price per Sqft $394
Subdivision Canyons Mcdonald Ranch
MLS Listing ID 2254799
Sold Date 03/10/21
Style Two Story
Bedrooms 4
Full Baths 2
Half Baths 1
Three Quarter Bath 2
Construction Status Excellent,Resale
HOA Y/N Yes
Year Built 2015
Annual Tax Amount $9,945
Lot Size 7,840 Sqft
Acres 0.18
Property Sub-Type Single Family Residence
Property Description
Blue Heron Modern Masterpiece located in the exclusive gated Sky Terrace community. Incredible indoor/outdoor living. Strip views. Stunning floating staircase leads to an open upper loft w/ built-in wet bar, gourmet kitchen features raised L-shaped counter and central island, two-toned countertops, and sleek custom cabinetry, Kitchenaid appliances with built-in espresso machine. Airy master has access to exterior infinity-edge pool & raised spa. Master bath features oversized shower, dual floating vanities, and voluminous walk-in with built-ins, distinctive finishes throughout. All windows equipped with shatterproof security window film for security. Electric shades throughout.
Location
State NV
County Clark County
Zoning Single Family
Direction From 215 & Green Valley Pkwy, So on GV Pkwy past Target Shopping Center. GV Pkwy turns into Sunridge Heights, L on Canyon Edge, L into Sky Terrace. Thru gates, L to #861
Interior
Interior Features Bedroom on Main Level, Ceiling Fan(s), Primary Downstairs, Window Treatments, Programmable Thermostat
Heating Central, Gas, Multiple Heating Units
Cooling Central Air, Electric, 2 Units
Flooring Carpet, Tile
Fireplaces Number 2
Fireplaces Type Electric, Gas, Great Room, Primary Bedroom
Furnishings Unfurnished
Fireplace Yes
Window Features Low-Emissivity Windows
Appliance Built-In Gas Oven, Double Oven, Dishwasher, Gas Cooktop, Disposal, Microwave, Refrigerator
Laundry Gas Dryer Hookup, Main Level, Laundry Room
Exterior
Exterior Feature Built-in Barbecue, Balcony, Barbecue, Courtyard, Private Yard, Sprinkler/Irrigation
Parking Features Attached, Garage, Garage Door Opener, Inside Entrance
Garage Spaces 3.0
Fence Block, Back Yard, Wrought Iron
Pool Heated, In Ground, Negative Edge, Private
Utilities Available Underground Utilities
Amenities Available Gated
View Y/N Yes
Water Access Desc Public
View City, Mountain(s), Strip View
Roof Type Flat,Tile
Porch Balcony
Garage Yes
Private Pool Yes
Building
Lot Description Drip Irrigation/Bubblers, Desert Landscaping, Sprinklers In Rear, Landscaped, Synthetic Grass, Sprinklers Timer, < 1/4 Acre
Faces East
Story 2
Builder Name Blue Heron
Sewer Public Sewer
Water Public
Construction Status Excellent,Resale
Schools
Elementary Schools Twitchell Neil C, Vanderburg John C
Middle Schools Webb, Del E.
High Schools Coronado High
Others
HOA Name Canyon's Edge
HOA Fee Include Security
Senior Community No
Tax ID 178-31-517-012
Security Features Gated Community
Acceptable Financing Cash, Conventional, FHA, VA Loan
Listing Terms Cash, Conventional, FHA, VA Loan
Financing Conventional
Read Less Info
Want to know what your home might be worth? Contact us for a FREE valuation!

Our team is ready to help you sell your home for the highest possible price ASAP

Copyright 2025 of the Las Vegas REALTORS®. All rights reserved.
Bought with Joel Adams Platinum R.E. Professionals
GET MORE INFORMATION
Real Estate Broker/Owner | Lic# 144063






