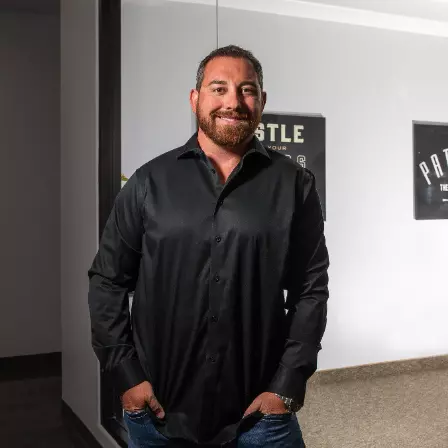$390,000
$404,999
3.7%For more information regarding the value of a property, please contact us for a free consultation.
4 Beds
3 Baths
2,653 SqFt
SOLD DATE : 01/29/2021
Key Details
Sold Price $390,000
Property Type Single Family Home
Sub Type Single Family Residence
Listing Status Sold
Purchase Type For Sale
Square Footage 2,653 sqft
Price per Sqft $147
Subdivision El Capitan Ranch
MLS Listing ID 2249821
Sold Date 01/29/21
Style Two Story
Bedrooms 4
Full Baths 2
Half Baths 1
Construction Status Good Condition,Resale
HOA Y/N Yes
Year Built 1997
Annual Tax Amount $2,014
Lot Size 5,227 Sqft
Acres 0.12
Property Sub-Type Single Family Residence
Property Description
Freshly painted 4 bedroom in El Capitan Ranch. Walk in to the living room featuring vaulted ceilings, upgraded porcelin flooring throughout the downstairs. The kitchen has been recently remodeled and includes stainless steel appliances. The back slider exits under a nice covered patio on to a green grass lawn and raised garden. The house is in popular grey neutrals and has been well cared for by the owners. All appliances included. Bonus or office area next to the Master bedroom. This is an interior lot within the subdivision. Solar Electric 2 years new, designed to generate approximately 9067 - 10,067 kHw per year and will be paid in full through escrow. Come and see! Seller prefers Robin Duccini at FATCO.
Location
State NV
County Clark County
Zoning Single Family
Direction From Gowan and Rampart, North on Rampart to Gilmore, left and then immediate left onto Crescent Canyon Street 2 blocks to Copper Mountain. House is on the right.
Interior
Interior Features Ceiling Fan(s), Window Treatments, Programmable Thermostat
Heating Central, Gas
Cooling Central Air, Electric, 2 Units
Flooring Carpet, Ceramic Tile, Porcelain Tile, Tile
Furnishings Unfurnished
Fireplace No
Window Features Double Pane Windows
Appliance Dryer, Dishwasher, Disposal, Gas Range, Microwave, Refrigerator, Water Heater, Water Purifier, Washer
Laundry Electric Dryer Hookup, Gas Dryer Hookup, Main Level, Laundry Room
Exterior
Exterior Feature Patio, Private Yard, Sprinkler/Irrigation
Parking Features Attached, Garage, Inside Entrance, Private
Garage Spaces 3.0
Fence Block, Back Yard, Wrought Iron
Utilities Available Cable Available, Underground Utilities
Amenities Available None
View Y/N No
Water Access Desc Public
View None
Roof Type Tile
Porch Covered, Patio
Garage Yes
Private Pool No
Building
Lot Description Back Yard, Drip Irrigation/Bubblers, Desert Landscaping, Fruit Trees, Garden, Sprinklers In Rear, Landscaped, < 1/4 Acre
Faces South
Story 2
Sewer Public Sewer
Water Public
Construction Status Good Condition,Resale
Schools
Elementary Schools Garehime Edith, Garehime Edith
Middle Schools Molasky I
High Schools Centennial
Others
HOA Name Briarwood HOA
HOA Fee Include Maintenance Grounds
Senior Community No
Tax ID 138-08-610-054
Ownership Single Family Residential
Acceptable Financing Cash, Conventional, VA Loan
Green/Energy Cert Solar
Listing Terms Cash, Conventional, VA Loan
Financing Cash
Read Less Info
Want to know what your home might be worth? Contact us for a FREE valuation!

Our team is ready to help you sell your home for the highest possible price ASAP

Copyright 2025 of the Las Vegas REALTORS®. All rights reserved.
Bought with Mahsheed Barghisavar Mahsheed Real Estate LLC
GET MORE INFORMATION
Real Estate Broker/Owner | Lic# 144063






