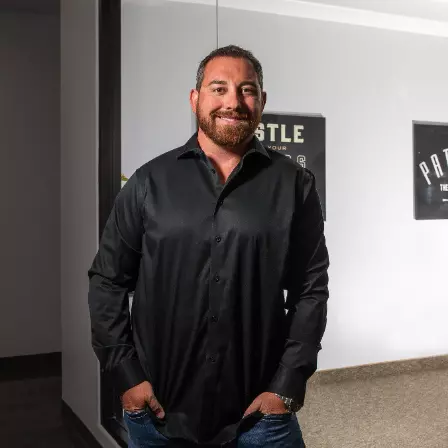$343,000
$350,000
2.0%For more information regarding the value of a property, please contact us for a free consultation.
4 Beds
3 Baths
2,007 SqFt
SOLD DATE : 09/01/2020
Key Details
Sold Price $343,000
Property Type Single Family Home
Sub Type Single Family Residence
Listing Status Sold
Purchase Type For Sale
Square Footage 2,007 sqft
Price per Sqft $170
Subdivision Sonata Within Pinnacle Peaks Phase 2
MLS Listing ID 2213887
Sold Date 09/01/20
Style Two Story
Bedrooms 4
Full Baths 2
Half Baths 1
Construction Status Resale,Very Good Condition
HOA Y/N Yes
Year Built 2013
Annual Tax Amount $2,250
Lot Size 3,920 Sqft
Acres 0.09
Property Sub-Type Single Family Residence
Property Description
Make Sure To Take Our Virtual Walk-Through Tour of This Beautiful Property, Which Works on Any Device! Gorgeous 4 bedroom Stunner On An Oversized Corner Lot in the SW! Spacious Open Great Room With High Ceilings, and Lots of Windows to Bring In Tons of Natural Light; Great For Entertaining Or Watching Your Favorite Show. The Kitchen Features: Maple Cabinets, Stainless Steel Appliances, And An Oversized Island with Granite Countertops. Enjoy a Romantic Master Retreat With En-Suite Bathroom, Complete With Massive Shower And Double Sinks. The Three Additional Bedrooms are Spacious with Ceiling Fans, and the Laundry Room is Located Upstairs. The Beautifully Finished Backyard Has An Inviting Covered Patio, Built-In Pizza Oven, and Custom Detailed Stucco Rock Walls. This Is An Ideal Location By Legacy Traditional Schools and SW Career & Technical Academy, and Windmill Library. Close to Restaurants and Shopping, With Low HOA Fees.
Location
State NV
County Clark County
Zoning Single Family
Direction From S Rainbow Blvd and W Warm Springs Rd, South on Rainbow, Left on Shelbourne Ave, Left on Marimba St, Left on Treble Clef Ave, property on the right corner
Interior
Interior Features Ceiling Fan(s), Window Treatments
Heating Central, Gas
Cooling Central Air, Electric
Flooring Carpet, Tile
Furnishings Unfurnished
Fireplace No
Window Features Low-Emissivity Windows,Window Treatments
Appliance Dishwasher, Gas Cooktop, Disposal, Gas Range, Microwave, Refrigerator
Laundry Gas Dryer Hookup, Laundry Room, Upper Level
Exterior
Exterior Feature Patio, Private Yard, Sprinkler/Irrigation
Parking Features Attached, Garage, Garage Door Opener, Inside Entrance
Garage Spaces 2.0
Fence Block, Back Yard
Utilities Available Underground Utilities
View Y/N No
Water Access Desc Public
View None
Roof Type Tile
Porch Covered, Patio
Garage Yes
Private Pool No
Building
Lot Description Corner Lot, Cul-De-Sac, Drip Irrigation/Bubblers, Desert Landscaping, Landscaped, < 1/4 Acre
Faces South
Story 2
Sewer Public Sewer
Water Public
Construction Status Resale,Very Good Condition
Schools
Elementary Schools Fine Mark L, Fine Mark L
Middle Schools Canarelli Lawrence & Heidi
High Schools Sierra Vista High
Others
HOA Name Coronado Ranch
HOA Fee Include Association Management
Senior Community No
Tax ID 176-14-111-070
Acceptable Financing Cash, Conventional, FHA, VA Loan
Listing Terms Cash, Conventional, FHA, VA Loan
Financing Conventional
Read Less Info
Want to know what your home might be worth? Contact us for a FREE valuation!

Our team is ready to help you sell your home for the highest possible price ASAP

Copyright 2025 of the Las Vegas REALTORS®. All rights reserved.
Bought with Susan F Barrera Realty ONE Group, Inc
GET MORE INFORMATION
Real Estate Broker/Owner | Lic# 144063






