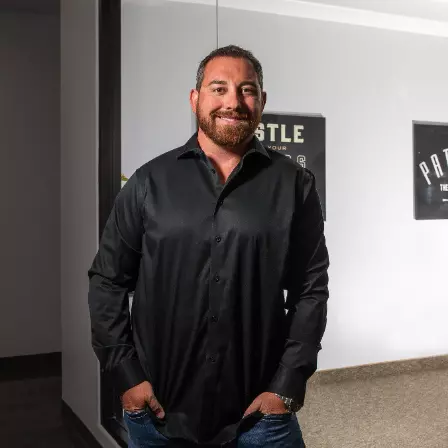$208,500
$214,900
3.0%For more information regarding the value of a property, please contact us for a free consultation.
2 Beds
2 Baths
1,066 SqFt
SOLD DATE : 09/01/2020
Key Details
Sold Price $208,500
Property Type Single Family Home
Sub Type Single Family Residence
Listing Status Sold
Purchase Type For Sale
Square Footage 1,066 sqft
Price per Sqft $195
Subdivision Silver Spgs
MLS Listing ID 2214880
Sold Date 09/01/20
Style One Story
Bedrooms 2
Full Baths 1
Three Quarter Bath 1
Construction Status Resale,Very Good Condition
HOA Y/N Yes
Year Built 2003
Annual Tax Amount $682
Lot Size 3,920 Sqft
Acres 0.09
Property Sub-Type Single Family Residence
Property Description
Absolutely stunning home shows like a model!!! Beautiful neutral colors greet you as you step in this stunning home! You will love the tile throughout the main living areas and carpeting in the Bedrooms. The Living Room is spacious enough for entertaining, yet intimate enough for a quiet evening at home. The highly coveted U Shaped Kitchen will allow you to prepare delicious meals for your friends and family with ease and then enjoy quality time together in the spacious Dining Area or on your GRACIOUSLY sized 34' x 08' patio in the backyard! The Master en Suite offers spacious sleeping quarters, a large shower with 2 benches, and a generously oversized Walk-In closet. Lots of storage in Garage with shelving for storing off season items and easy access to the home from the Garage. Current Owners just had the Patio poured in 2020 for your enjoyment! Community Pool / Spa / Exercise / Rec Center / Mini Golf are just a short distance away from this stunning home for visits with neighbors!
Location
State NV
County Clark County
Community Pool
Zoning Single Family
Direction From Russell and Broadbent. Go North on Broadbent for 0.8 mile. Turn Right on Linage Drive. Go through Gate. Turn Left on Midnight Oil Drive. Turn Right on Droubay Drive.
Interior
Interior Features Bedroom on Main Level, Ceiling Fan(s), Primary Downstairs, Window Treatments
Heating Central, Gas
Cooling Central Air, Electric
Flooring Carpet, Ceramic Tile, Linoleum, Tile, Vinyl
Furnishings Unfurnished
Fireplace No
Window Features Blinds,Double Pane Windows,Window Treatments
Appliance Dishwasher, Disposal, Gas Range, Gas Water Heater
Laundry Gas Dryer Hookup, Laundry Closet, Main Level
Exterior
Exterior Feature Barbecue, Porch, Patio, Private Yard, Sprinkler/Irrigation
Parking Features Attached, Garage, Garage Door Opener, Inside Entrance, Private, Storage, Guest
Garage Spaces 2.0
Fence Block, Back Yard
Pool Community
Community Features Pool
Utilities Available Cable Available, Underground Utilities
Amenities Available Clubhouse, Fitness Center, Golf Course, Gated, Pool, Spa/Hot Tub
View Y/N No
Water Access Desc Public
View None
Roof Type Pitched,Tile
Present Use Residential
Street Surface Paved
Porch Patio, Porch
Garage Yes
Private Pool No
Building
Lot Description Drip Irrigation/Bubblers, Desert Landscaping, Sprinklers In Front, Landscaped, No Rear Neighbors, Rocks, < 1/4 Acre
Faces East
Story 1
Sewer Public Sewer
Water Public
Construction Status Resale,Very Good Condition
Schools
Elementary Schools Bailey, Sister Robert Joseph, Bailey, Sister Robert
Middle Schools Cortney Francis
High Schools Basic Academy
Others
HOA Name Sterling
HOA Fee Include Association Management,Maintenance Grounds,Recreation Facilities
Senior Community Yes
Tax ID 161-26-110-153
Ownership Single Family Residential
Security Features Controlled Access,Gated Community
Acceptable Financing Cash, Conventional, FHA, VA Loan
Listing Terms Cash, Conventional, FHA, VA Loan
Financing Conventional
Read Less Info
Want to know what your home might be worth? Contact us for a FREE valuation!

Our team is ready to help you sell your home for the highest possible price ASAP

Copyright 2025 of the Las Vegas REALTORS®. All rights reserved.
Bought with Robert Martinez Blue Diamond Realty LLC
GET MORE INFORMATION
Real Estate Broker/Owner | Lic# 144063






