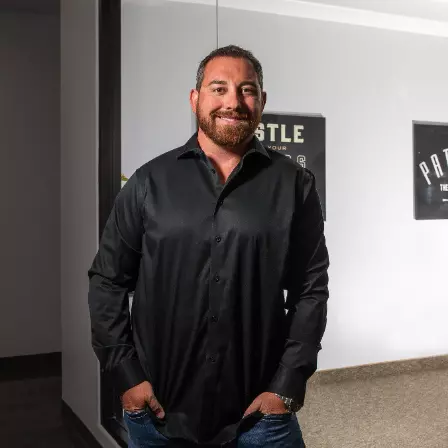$1,575,000
$1,650,000
4.5%For more information regarding the value of a property, please contact us for a free consultation.
9 Beds
8 Baths
11,032 SqFt
SOLD DATE : 09/01/2020
Key Details
Sold Price $1,575,000
Property Type Single Family Home
Sub Type Single Family Residence
Listing Status Sold
Purchase Type For Sale
Square Footage 11,032 sqft
Price per Sqft $142
Subdivision Lakes At West Sahara Phase 1
MLS Listing ID 2149005
Sold Date 09/01/20
Style Three Story,Custom
Bedrooms 9
Full Baths 5
Half Baths 1
Three Quarter Bath 2
Construction Status Poor Condition,Resale
HOA Y/N Yes
Year Built 1990
Annual Tax Amount $20,431
Lot Size 0.370 Acres
Acres 0.37
Property Sub-Type Single Family Residence
Property Description
Colonial waterfront estate w/private dock, indoor pool & spa, & walkout basement. 1,800+ SF deck overlooking the water. Kitchen w/granite countertops, 2 Sub-Zero fridges, & more. Formal dining, living, & family rooms. Master up w/steam shower, 6-jet tub, wet bar, & balcony access. Office w/built-ins. Gym/dance studio. Wine room. Dumbwaiter system. 53' long storage room. 8-person party boat included. 2 neighborhood tennis courts.
Location
State NV
County Clark County
Zoning Single Family
Direction Desert Inn & Durango. West on Desert Inn, North on Crystal Water, East thru the Lakes Estates gate on Coast Line, continue Right on Coast Line, house is 2nd on Right.
Interior
Interior Features Bedroom on Main Level, Skylights, Window Treatments, Central Vacuum, Programmable Thermostat
Heating Central, Gas, Multiple Heating Units
Cooling Central Air, Electric, 2 Units
Flooring Carpet, Hardwood, Marble
Fireplaces Number 5
Fireplaces Type Family Room, Gas, Glass Doors, Living Room, Primary Bedroom, Multi-Sided
Furnishings Unfurnished
Fireplace Yes
Window Features Blinds,Double Pane Windows,Plantation Shutters,Skylight(s)
Appliance Built-In Gas Oven, Double Oven, Dishwasher, Gas Cooktop, Disposal, Gas Water Heater, Multiple Water Heaters, Microwave, Refrigerator, Water Softener Owned, Water Heater, Water Purifier
Laundry Cabinets, Gas Dryer Hookup, Laundry Room, Sink, Upper Level
Exterior
Exterior Feature Built-in Barbecue, Balcony, Barbecue, Circular Driveway, Exterior Steps, Porch, Patio, Private Yard, Sprinkler/Irrigation
Parking Features Attached, Garage, Private, Shelves, Tandem, Workshop in Garage
Garage Spaces 4.0
Fence Brick, Partial, Stucco Wall, Wrought Iron
Pool Heated, Indoor, In Ground, Private, Waterfall
Utilities Available Cable Available, Underground Utilities
Amenities Available Gated, Security, Tennis Court(s)
View Y/N Yes
Water Access Desc Public
View Lake
Roof Type Other
Present Use Residential
Porch Balcony, Patio, Porch
Garage Yes
Private Pool Yes
Building
Lot Description 1/4 to 1 Acre Lot, Back Yard, Drip Irrigation/Bubblers, Front Yard, Sprinklers In Rear, Sprinklers In Front, Lake Front, Landscaped, No Rear Neighbors, Rocks
Faces North
Story 3
Builder Name Custom
Sewer Public Sewer
Water Public
Construction Status Poor Condition,Resale
Schools
Elementary Schools Christensen Mj, Christensen Mj
Middle Schools Lawrence
High Schools Spring Valley Hs
Others
HOA Name The Lakes
HOA Fee Include Association Management,Maintenance Grounds,Recreation Facilities,Security
Senior Community No
Tax ID 163-08-216-016
Security Features Security System Owned,Gated Community
Acceptable Financing Cash, Conventional
Listing Terms Cash, Conventional
Financing Conventional
Read Less Info
Want to know what your home might be worth? Contact us for a FREE valuation!

Our team is ready to help you sell your home for the highest possible price ASAP

Copyright 2025 of the Las Vegas REALTORS®. All rights reserved.
Bought with Mason L Markworth-Pollack Huntington & Ellis, A Real Est
GET MORE INFORMATION

Real Estate Broker/Owner | Lic# 144063






