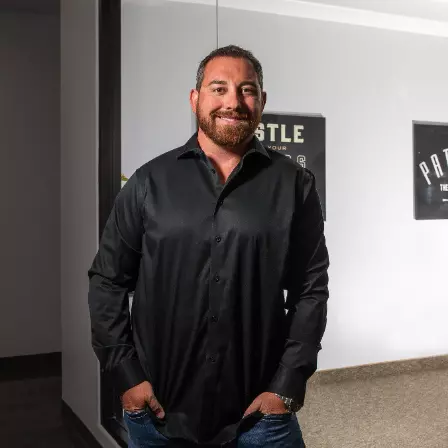$555,000
$569,900
2.6%For more information regarding the value of a property, please contact us for a free consultation.
3 Beds
3 Baths
2,081 SqFt
SOLD DATE : 12/29/2022
Key Details
Sold Price $555,000
Property Type Single Family Home
Sub Type Single Family Residence
Listing Status Sold
Purchase Type For Sale
Square Footage 2,081 sqft
Price per Sqft $266
MLS Listing ID 2453695
Sold Date 12/29/22
Style Two Story
Bedrooms 3
Full Baths 2
Half Baths 1
Construction Status Resale,Very Good Condition
HOA Y/N No
Year Built 1991
Annual Tax Amount $1,500
Lot Size 0.460 Acres
Acres 0.46
Property Sub-Type Single Family Residence
Property Description
RECENTLY APPRAISED AT $595,000 & LISTED AT $569,000. This is not your typical Las Vegas home. Oversized open lot has three sheds & an RV gate which opens to the street. No HOA so you are free to use this property to suit your needs. Oversized garage includes cabinets & professional workbench. This move in ready home includes many upgrades; Plantations Shutters throughout, an Electric fireplace in the Living Rm, a Wood burning fireplace in the Family Rm, & another in the covered patio. The Kitchen has Stainless Appliances & 2 ovens and opens to this super sized yard with a covered patio and lovely spa to relax in. Beautiful light grey waterproof luxury vinyl flooring covers the entire first floor, the upstairs hallway and one bedroom. Large separate laundry room has many cabinets, a large counter to fold clothes & a large sink. Three super sized bedrooms & closets. One bedroom has a lovely balcony to watch fhe fireworks on the 4th of July. Home warranty included as an added bonus.
Location
State NV
County Clark
Zoning Horses Permitted,Single Family
Direction 95 N Exit Ann Road, N on Gilbert Ln. First home on the right.
Rooms
Other Rooms Shed(s)
Interior
Interior Features Ceiling Fan(s), Window Treatments
Heating Central, Electric, Multiple Heating Units, Solar
Cooling Central Air, Electric, 2 Units
Flooring Carpet, Laminate
Fireplaces Number 3
Fireplaces Type Electric, Family Room, Living Room, Outside, Wood Burning
Equipment Water Softener Loop
Furnishings Unfurnished
Fireplace Yes
Window Features Double Pane Windows,Plantation Shutters
Appliance Built-In Electric Oven, Dryer, Dishwasher, Electric Cooktop, Disposal, Refrigerator, Washer
Laundry Cabinets, Electric Dryer Hookup, Main Level, Laundry Room, Sink
Exterior
Exterior Feature Balcony, Patio, Private Yard, Shed, Sprinkler/Irrigation
Parking Features Attached Carport, Attached, Garage, Garage Door Opener, Inside Entrance, RV Gated, RV Access/Parking, Shelves
Garage Spaces 2.0
Carport Spaces 2
Fence Back Yard, RV Gate
Utilities Available Cable Available, Electricity Available, Septic Available
Amenities Available None
Water Access Desc Community/Coop,Shared Well
Roof Type Composition,Pitched,Shingle
Porch Balcony, Covered, Patio
Garage Yes
Private Pool No
Building
Lot Description 1/4 to 1 Acre Lot, Corner Lot, Sprinklers In Front, Landscaped, Rocks, Sprinklers On Side
Faces West
Story 2
Sewer Septic Tank
Water Community/Coop, Shared Well
Additional Building Shed(s)
Construction Status Resale,Very Good Condition
Schools
Elementary Schools Neal Joseph, Neal Joseph
Middle Schools Saville Anthony
High Schools Shadow Ridge
Others
Senior Community No
Tax ID 125-26-402-011
Acceptable Financing Cash, Conventional, FHA, VA Loan
Listing Terms Cash, Conventional, FHA, VA Loan
Financing Conventional
Read Less Info
Want to know what your home might be worth? Contact us for a FREE valuation!

Our team is ready to help you sell your home for the highest possible price ASAP

Copyright 2025 of the Las Vegas REALTORS®. All rights reserved.
Bought with Thomas Leigh Vegas One Realty
GET MORE INFORMATION
Real Estate Broker/Owner | Lic# 144063






