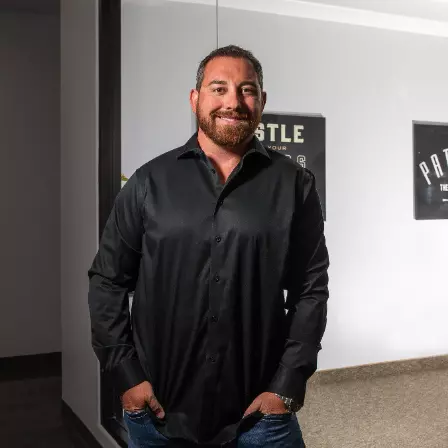$460,000
$475,000
3.2%For more information regarding the value of a property, please contact us for a free consultation.
3 Beds
3 Baths
2,203 SqFt
SOLD DATE : 10/24/2022
Key Details
Sold Price $460,000
Property Type Single Family Home
Sub Type Single Family Residence
Listing Status Sold
Purchase Type For Sale
Square Footage 2,203 sqft
Price per Sqft $208
Subdivision Savannah Falls
MLS Listing ID 2438839
Sold Date 10/24/22
Style Two Story
Bedrooms 3
Full Baths 2
Half Baths 1
Construction Status Good Condition,Resale
HOA Fees $158
HOA Y/N Yes
Year Built 2004
Annual Tax Amount $1,879
Lot Size 4,356 Sqft
Acres 0.1
Property Sub-Type Single Family Residence
Property Description
A MUST SEE HOME to appreciate the LOVE & DETAIL that went into this gorgeous space! The pictures don't do this home justice! Nestled in a beautiful Gated Community w/ community park and basketball court! Over 2,200 sq ft with open floorplan! 3 bedroom plus loft, 2 1/2 baths, and 20' vaulted ceilings in the entry! Custom flooring, custom paint, custom window treatments, gourmet kitchen with double ranges and island, granite countertops, pendant lighting, spacious dining room with decorative French doors leading out to your cozy backyard with covered patio. Custom bathrooms with extra special details throughout. Decorative front security gate to add to the gorgeous curb appeal! HVAC replaced in 2014, Water heater replaced in 2020. Call your agent asap! This home is too good to pass up! WELCOME HOME!
Location
State NV
County Clark
Zoning Single Family
Direction From 215 & N. Decatur, North on Decatur, pass Elkorn. Left on Severance Ln. 1st left on Tahoe Fall. Through gate, turn left on Magnolia Blossom, Right on Savannah Falls
Interior
Interior Features Ceiling Fan(s), Window Treatments, Programmable Thermostat
Heating Central, Gas, High Efficiency, Multiple Heating Units
Cooling Central Air, Electric, High Efficiency, 2 Units
Flooring Ceramic Tile, Laminate
Furnishings Unfurnished
Fireplace No
Window Features Double Pane Windows,Plantation Shutters
Appliance Electric Range, Disposal, Gas Range, Microwave
Laundry Gas Dryer Hookup, Main Level, Laundry Room
Exterior
Exterior Feature Balcony, Patio, Private Yard
Parking Features Attached, Garage
Garage Spaces 2.0
Fence Block, Back Yard
Utilities Available Cable Available, Underground Utilities
Amenities Available Basketball Court, Gated, Barbecue, Playground, Park
View Y/N Yes
Water Access Desc Public
View Mountain(s)
Roof Type Tile
Porch Balcony, Covered, Patio
Garage Yes
Private Pool No
Building
Lot Description Desert Landscaping, Landscaped, Rocks, < 1/4 Acre
Faces West
Story 2
Sewer Public Sewer
Water Public
Construction Status Good Condition,Resale
Schools
Elementary Schools Heckethorn Howard E, Heckethorn Howard E
Middle Schools Saville Anthony
High Schools Shadow Ridge
Others
HOA Name Savannah Falls
Senior Community No
Tax ID 125-13-813-020
Security Features Prewired,Gated Community
Acceptable Financing Cash, Conventional, FHA, VA Loan
Listing Terms Cash, Conventional, FHA, VA Loan
Financing FHA
Read Less Info
Want to know what your home might be worth? Contact us for a FREE valuation!

Our team is ready to help you sell your home for the highest possible price ASAP

Copyright 2025 of the Las Vegas REALTORS®. All rights reserved.
Bought with Maryann A Dingman Vegas One Realty
GET MORE INFORMATION

Real Estate Broker/Owner | Lic# 144063






