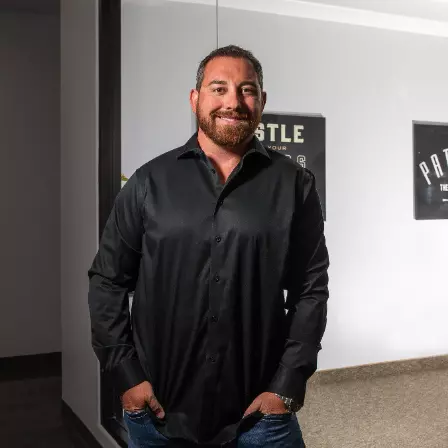$350,000
$330,000
6.1%For more information regarding the value of a property, please contact us for a free consultation.
2 Beds
2 Baths
1,261 SqFt
SOLD DATE : 08/31/2022
Key Details
Sold Price $350,000
Property Type Single Family Home
Sub Type Single Family Residence
Listing Status Sold
Purchase Type For Sale
Square Footage 1,261 sqft
Price per Sqft $277
Subdivision Oakridge Tr
MLS Listing ID 2421057
Sold Date 08/31/22
Style One Story
Bedrooms 2
Full Baths 1
Three Quarter Bath 1
Construction Status Resale,Very Good Condition
HOA Y/N No
Year Built 1952
Annual Tax Amount $744
Lot Size 6,534 Sqft
Acres 0.15
Property Sub-Type Single Family Residence
Property Description
Open House Saturday 8/6/22 from 11 to 3. An adorable and affordable 2 bedroom 2 bathroom - with original hardwood floors and vaulted ceiling with exposed beams in the living room. The kitchen has been updated with shaker cabinets and granite counters. You'll love all the natural light from the expansive picture windows. The stacked washer and dryer are in a real interior laundry room. Desert landscape, tuff shed and covered patio for your outdoor lifestyle. There's 2 heat/ac units - as well as ceiling fans in all rooms. All told - a bright, cheerful, fun home. Owner occupant buyers get preference over investors.
Location
State NV
County Clark
Zoning Single Family
Direction ADDRESS IS 1813 9th Street but the front of the house is on HASSETT AVE. FROM LAS VEGAS BLVD & OAKEY, EAST ON OAKEY, SOUTH ON 9TH ST - HOUSE IS ON THE CORNER of Hassett.
Interior
Interior Features Bedroom on Main Level, Primary Downstairs
Heating Central, Electric, Multiple Heating Units
Cooling Central Air, Electric, 2 Units
Flooring Hardwood
Fireplaces Number 1
Fireplaces Type Living Room, Wood Burning
Furnishings Unfurnished
Fireplace Yes
Window Features Blinds
Appliance Built-In Electric Oven, Dryer, Dishwasher, Electric Cooktop, Disposal, Microwave, Refrigerator, Washer
Laundry Electric Dryer Hookup, Laundry Room
Exterior
Exterior Feature Patio
Fence Block, Back Yard
Utilities Available Electricity Available
Amenities Available None
Water Access Desc Public
Roof Type Composition,Shingle
Porch Covered, Patio
Garage No
Private Pool No
Building
Lot Description Desert Landscaping, Landscaped, < 1/4 Acre
Faces South
Story 1
Sewer Public Sewer
Water Public
Construction Status Resale,Very Good Condition
Schools
Elementary Schools Park John S, Park John S
Middle Schools Fremont John C.
High Schools Valley
Others
Senior Community No
Tax ID 162-03-712-019
Ownership Single Family Residential
Acceptable Financing Cash, Conventional, FHA, VA Loan
Listing Terms Cash, Conventional, FHA, VA Loan
Financing Conventional
Read Less Info
Want to know what your home might be worth? Contact us for a FREE valuation!

Our team is ready to help you sell your home for the highest possible price ASAP

Copyright 2025 of the Las Vegas REALTORS®. All rights reserved.
Bought with Marisa V Vincent Vegas One Realty
GET MORE INFORMATION
Real Estate Broker/Owner | Lic# 144063






