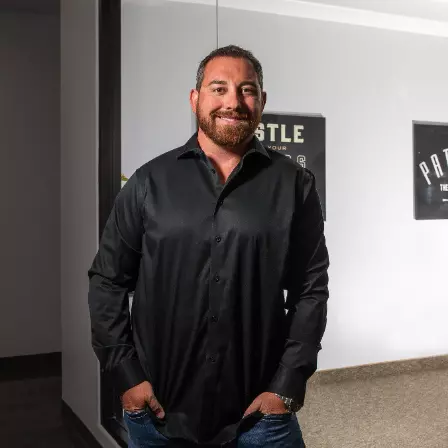$583,000
$609,000
4.3%For more information regarding the value of a property, please contact us for a free consultation.
3 Beds
2 Baths
2,040 SqFt
SOLD DATE : 05/18/2022
Key Details
Sold Price $583,000
Property Type Single Family Home
Sub Type Single Family Residence
Listing Status Sold
Purchase Type For Sale
Square Footage 2,040 sqft
Price per Sqft $285
Subdivision Copper Crest
MLS Listing ID 2369495
Sold Date 05/18/22
Style One Story
Bedrooms 3
Full Baths 2
Construction Status Average Condition,Resale
HOA Fees $26/mo
HOA Y/N Yes
Year Built 1995
Annual Tax Amount $2,011
Lot Size 7,405 Sqft
Acres 0.17
Property Sub-Type Single Family Residence
Property Description
Rare Single Story Pool Home with Gated and Paved RV Access and a 3-car garage!! Custom Iron Gated Courtyard Entry for Privacy and Security! This meticulously maintained home has an Open Living Floor Plan, 3 Bedrooms, 2 Baths, a Den/Office which could be converted to 4th Bedroom, and Main Bedroom with Large attached Bath/Dressing Area and Walk-in Closet. There is a large open Great Room, Spacious Dining Area, Large Kitchen with Granite and new Stainless Appliances, Pantry, an eat-in Breakfast Bar and separate Laundry Room. Located in desirable Northwest, bring the RV and all the Toys to this oversized lot with Paved and Gated RV Access and 3-car garage with Epoxy Flooring. Immaculate, low maintenance back yard is perfect for entertaining with a Covered Patio, Solar Heated Pebble Tec Pool with Lagoon Entry and Waterfall!! There is also a synthetic grassy area, new Tuff Shed storage shed and Soft Water System!! This Single Story Pool Home checks all the boxes!!
Location
State NV
County Clark County
Zoning Single Family
Direction Ann Road toward N Jones Blvd., Turn Right onto N Jones Blvd., Turn Right onto Copper Crest Drive
Interior
Interior Features Bedroom on Main Level, Ceiling Fan(s), Primary Downstairs
Heating Central, Gas
Cooling Central Air, Gas
Flooring Carpet, Tile
Fireplaces Number 1
Fireplaces Type Gas, Living Room
Furnishings Unfurnished
Fireplace Yes
Appliance Dishwasher, Disposal, Gas Range, Microwave
Laundry Gas Dryer Hookup, Main Level
Exterior
Exterior Feature Porch, Patio
Parking Features Attached, Garage
Garage Spaces 3.0
Fence Block, Back Yard
Pool In Ground, Private
Utilities Available Underground Utilities
Water Access Desc Public
Roof Type Tile
Porch Patio, Porch
Garage Yes
Private Pool Yes
Building
Lot Description Desert Landscaping, Landscaped, < 1/4 Acre
Faces West
Story 1
Sewer Public Sewer
Water Public
Construction Status Average Condition,Resale
Schools
Elementary Schools May Ernest, May Ernest
Middle Schools Swainston Theron
High Schools Shadow Ridge
Others
HOA Name Copper Crest
HOA Fee Include Maintenance Grounds
Senior Community No
Tax ID 125-35-510-088
Ownership Single Family Residential
Acceptable Financing Cash, Conventional, FHA, VA Loan
Listing Terms Cash, Conventional, FHA, VA Loan
Financing Conventional
Read Less Info
Want to know what your home might be worth? Contact us for a FREE valuation!

Our team is ready to help you sell your home for the highest possible price ASAP

Copyright 2025 of the Las Vegas REALTORS®. All rights reserved.
Bought with Tamara M Lowes Vegas One Realty
GET MORE INFORMATION
Real Estate Broker/Owner | Lic# 144063






