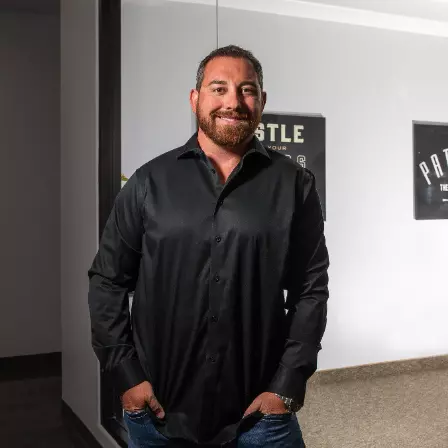$650,000
$609,000
6.7%For more information regarding the value of a property, please contact us for a free consultation.
4 Beds
4 Baths
2,658 SqFt
SOLD DATE : 03/16/2022
Key Details
Sold Price $650,000
Property Type Single Family Home
Sub Type Single Family Residence
Listing Status Sold
Purchase Type For Sale
Square Footage 2,658 sqft
Price per Sqft $244
Subdivision Iron Mountain/Bradley Amd
MLS Listing ID 2371336
Sold Date 03/16/22
Style One Story
Bedrooms 4
Full Baths 3
Half Baths 1
Construction Status Excellent,Resale
HOA Fees $31/mo
HOA Y/N Yes
Year Built 2015
Annual Tax Amount $4,547
Lot Size 8,276 Sqft
Acres 0.19
Property Sub-Type Single Family Residence
Property Description
Firstly, the layout of this quality home offers a range of attractive options.
You may choose to accommodate your large family, set up a teenager's retreat, or enjoy the benefit
of working from home with plenty of room to move.
Cooking is a pleasure in the designer kitchen, which offers a walk-in pantry, gas cooktop,
stainless steel appliances plus stylish backsplash and feature lighting above the massive granite counter top.
The open plan living and dining areas offer a spacious ambience and feature easy-care tile flooring throughout.
The master suite offers a large walk-in closet with custom closet, notice the custom barn door?
dual sinks plus private toilet and shower. There are 3 additional bedrooms, all with ceiling fans, 4 bathrooms in total plus a very spacious Den. Just some of the extras include: Solar Panels, (average bill $13/mo). Water softener, 70amp panel in garage and 50amp outdoor socket for a spa, Surround Sound and a Beautifully landscaped backyard.
Location
State NV
County Clark County
Zoning Single Family
Direction From 215 and North Jones, Rt on Iron Mountain Rd, Left on Nolene Stream, Left on Ethan Hawke to Kenzie Cove onto house on the left
Interior
Interior Features Bedroom on Main Level, Ceiling Fan(s), Primary Downstairs, Window Treatments
Heating Central, Gas
Cooling Central Air, Electric
Flooring Carpet, Ceramic Tile, Tile
Furnishings Unfurnished
Fireplace No
Window Features Blinds,Double Pane Windows,Low Emissivity Windows,Window Treatments
Appliance Built-In Electric Oven, Disposal, Microwave, Refrigerator, Water Softener Owned
Laundry Electric Dryer Hookup, Gas Dryer Hookup, Main Level
Exterior
Exterior Feature Barbecue, Sprinkler/Irrigation, Water Feature
Parking Features Attached, Garage, Garage Door Opener, Inside Entrance
Garage Spaces 2.0
Fence Block, Back Yard
Utilities Available Underground Utilities
Water Access Desc Public
Roof Type Tile
Garage Yes
Private Pool No
Building
Lot Description Back Yard, Drip Irrigation/Bubblers, Desert Landscaping, Landscaped, Rocks, Sprinklers Timer, < 1/4 Acre
Faces East
Story 1
Sewer Public Sewer
Water Public
Construction Status Excellent,Resale
Schools
Elementary Schools Ward Kitty Mc Donough, Ward Kitty Mc Donough
Middle Schools Saville Anthony
High Schools Shadow Ridge
Others
HOA Name Granite Falls HOA
HOA Fee Include Association Management
Senior Community No
Tax ID 125-01-416-010
Acceptable Financing Cash, Conventional, VA Loan
Listing Terms Cash, Conventional, VA Loan
Financing Cash
Read Less Info
Want to know what your home might be worth? Contact us for a FREE valuation!

Our team is ready to help you sell your home for the highest possible price ASAP

Copyright 2025 of the Las Vegas REALTORS®. All rights reserved.
Bought with Jacqueline Barr Coldwell Banker Premier
GET MORE INFORMATION
Real Estate Broker/Owner | Lic# 144063






