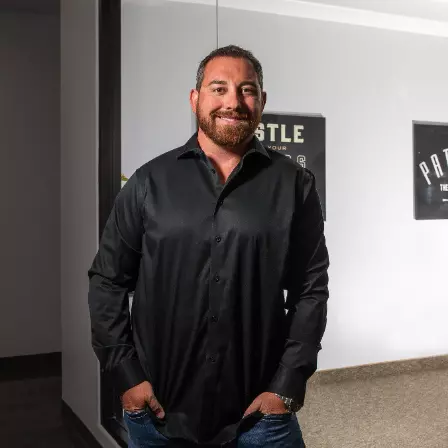$667,500
$669,000
0.2%For more information regarding the value of a property, please contact us for a free consultation.
4 Beds
3 Baths
2,450 SqFt
SOLD DATE : 02/14/2022
Key Details
Sold Price $667,500
Property Type Single Family Home
Sub Type Single Family Residence
Listing Status Sold
Purchase Type For Sale
Square Footage 2,450 sqft
Price per Sqft $272
Subdivision Sierra Woods At Summerlin
MLS Listing ID 2358754
Sold Date 02/14/22
Style Two Story
Bedrooms 4
Full Baths 3
Construction Status Excellent,Resale
HOA Fees $55/mo
HOA Y/N Yes
Year Built 2000
Annual Tax Amount $3,348
Lot Size 6,098 Sqft
Acres 0.14
Property Sub-Type Single Family Residence
Property Description
Must see beautiful home within the Willows community in Summerlin complete with numerous upgrades including Quartzite countertops, plantation shutters, upgraded stainless steel appliances, and smart home technology. A fantastic floor plan with formal entertainment spaces, a separate inviting family room with a fireplace, main floor bedroom and bathroom. Enjoy a resort style backyard complete with a solar heated saltwater pool, above ground spa and outdoor entertainment. Ideally located near the Aviators Ballpark, the shopping experience of Downtown Summerlin, and Red Rock recreation. Easy access to freeways, schools, and parks. Walking distance to Willows community pool, park, and recreation center. You will love this home and community!
Location
State NV
County Clark County
Community Pool
Zoning Single Family
Direction FROM SAHARA, SOUTH ON HUALAPAI, RIHT ON COUNT DIERO, LEFT ON DESERT MARIGOL, LEFT ON WERNETTE, LEFT ON CARBONDALE, RIGHT ON DUPAGE, LEFT ON CHERUM TO PROPERTY
Interior
Interior Features Bedroom on Main Level, Ceiling Fan(s), Window Treatments
Heating Central, Gas, Multiple Heating Units, Solar
Cooling Central Air, Electric, 2 Units
Flooring Carpet, Ceramic Tile, Laminate
Fireplaces Number 1
Fireplaces Type Family Room, Gas
Furnishings Unfurnished
Fireplace Yes
Window Features Blinds,Low Emissivity Windows,Plantation Shutters
Appliance Dryer, Disposal, Gas Range, Microwave, Refrigerator, Water Softener Owned, Water Heater, Washer
Laundry Gas Dryer Hookup, Main Level, Laundry Room
Exterior
Exterior Feature Dog Run, Patio, Private Yard, Sprinkler/Irrigation
Parking Features Attached, Garage, Garage Door Opener, Inside Entrance, Shelves
Garage Spaces 3.0
Fence Block, Back Yard
Pool Heated, In Ground, Private, Salt Water, Community
Community Features Pool
Utilities Available Cable Available, Underground Utilities
Amenities Available Jogging Path, Pool, Tennis Court(s)
View Y/N Yes
Water Access Desc Public
View Mountain(s)
Roof Type Tile
Porch Covered, Patio
Garage Yes
Private Pool Yes
Building
Lot Description Drip Irrigation/Bubblers, Desert Landscaping, Landscaped, < 1/4 Acre
Faces West
Story 2
Sewer Public Sewer
Water Public
Construction Status Excellent,Resale
Schools
Elementary Schools Ober Dvorre & Hal, Ober Dvorre & Hal
Middle Schools Fertitta Frank & Victoria
High Schools Palo Verde
Others
HOA Name 702-791-4600
HOA Fee Include Association Management
Senior Community No
Tax ID 164-12-716-009
Security Features Security System Owned
Acceptable Financing Cash, Conventional, VA Loan
Listing Terms Cash, Conventional, VA Loan
Financing Conventional
Read Less Info
Want to know what your home might be worth? Contact us for a FREE valuation!

Our team is ready to help you sell your home for the highest possible price ASAP

Copyright 2026 of the Las Vegas REALTORS®. All rights reserved.
Bought with Thomas Leigh Vegas One Realty
GET MORE INFORMATION

Real Estate Broker/Owner | Lic# 144063






