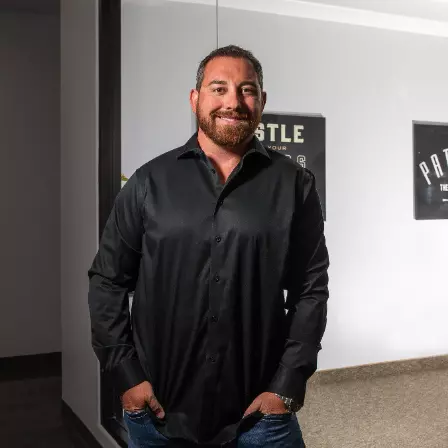$975,000
$949,900
2.6%For more information regarding the value of a property, please contact us for a free consultation.
5 Beds
5 Baths
4,042 SqFt
SOLD DATE : 12/16/2021
Key Details
Sold Price $975,000
Property Type Single Family Home
Sub Type Single Family Residence
Listing Status Sold
Purchase Type For Sale
Square Footage 4,042 sqft
Price per Sqft $241
Subdivision Scotch Eighty Add
MLS Listing ID 2349080
Sold Date 12/16/21
Style One Story
Bedrooms 5
Full Baths 2
Half Baths 1
Three Quarter Bath 2
Construction Status Resale,Very Good Condition
HOA Y/N No
Year Built 1958
Annual Tax Amount $3,034
Lot Size 0.480 Acres
Acres 0.48
Property Sub-Type Single Family Residence
Property Description
This midcentury modern Scotch 80s home has 4042 Sqft of living space on a half acre lot, five bedrooms and detached Casita & NO HOA! It's been masterfully renovated honoring its history while maintaining it as a welcoming modern home! The property is ready for move in & has potential to build upon the work already done to make it yours! Perfect for entertaining: extensive grounds, mature trees, pebble tech pool w/ diving board, separate spa, firepit, outdoor kitchen w/ built in BBQ, fruit trees & a Dog Run. The primary bedroom has custom closets & huge ensuite bath w/ additional cedar closets w/ separate shower (rain head and jets), soaking tub, vanity & more! 4 bedrooms incl the Primary are on the East side, the 5th is on the West side behind the 2 car garage, creating the perfect scenario as a work-from-home office or as an in-law, nanny, or guest space private from other bedrooms. Homes like this in such a desirable neighborhood do not come along very often. CONTACT US TODAY!
Location
State NV
County Clark County
Zoning Single Family
Direction From Charleston/Rancho go E on Charleston 1/2 mile - turn RIGHT on Shadow Ln for a 1/4 mile - turn RIGHT on WALDMAN to the property on your left.
Rooms
Other Rooms Guest House
Interior
Interior Features Bedroom on Main Level, Primary Downstairs, None
Heating Central, Gas, Multiple Heating Units
Cooling Central Air, Electric
Flooring Carpet, Ceramic Tile
Fireplaces Number 1
Fireplaces Type Gas, Living Room
Furnishings Unfurnished
Fireplace Yes
Appliance Built-In Electric Oven, Double Oven, Dishwasher, Gas Cooktop, Disposal, Microwave, Refrigerator, Warming Drawer, Washer
Laundry Cabinets, Electric Dryer Hookup, Main Level, Laundry Room, Sink
Exterior
Exterior Feature Built-in Barbecue, Barbecue, Deck, Patio, Private Yard, Sprinkler/Irrigation
Parking Features Attached, Garage, Garage Door Opener, Inside Entrance, Shelves
Garage Spaces 2.0
Fence Block, Back Yard
Pool In Ground, Private
Utilities Available Above Ground Utilities
Amenities Available None
Water Access Desc Public
Roof Type Pitched,Tile
Porch Covered, Deck, Patio
Garage Yes
Private Pool Yes
Building
Lot Description 1/4 to 1 Acre Lot, Drip Irrigation/Bubblers, Fruit Trees, Front Yard, Landscaped
Faces North
Story 1
Sewer Public Sewer
Water Public
Additional Building Guest House
Construction Status Resale,Very Good Condition
Schools
Elementary Schools Wasden Howard, Wasden Howard
Middle Schools Hyde Park
High Schools Clark Ed. W.
Others
Senior Community No
Tax ID 162-04-210-013
Ownership Single Family Residential
Acceptable Financing Cash, Conventional, VA Loan
Listing Terms Cash, Conventional, VA Loan
Financing Conventional
Read Less Info
Want to know what your home might be worth? Contact us for a FREE valuation!

Our team is ready to help you sell your home for the highest possible price ASAP

Copyright 2025 of the Las Vegas REALTORS®. All rights reserved.
Bought with Ivan G Sher BHHS Nevada Properties
GET MORE INFORMATION

Real Estate Broker/Owner | Lic# 144063






