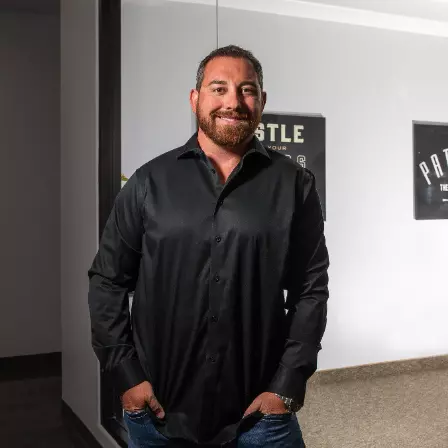$589,999
$589,999
For more information regarding the value of a property, please contact us for a free consultation.
4 Beds
3 Baths
2,421 SqFt
SOLD DATE : 12/16/2021
Key Details
Sold Price $589,999
Property Type Single Family Home
Sub Type Single Family Residence
Listing Status Sold
Purchase Type For Sale
Square Footage 2,421 sqft
Price per Sqft $243
Subdivision Viscaya
MLS Listing ID 2347541
Sold Date 12/16/21
Style Two Story
Bedrooms 4
Full Baths 2
Three Quarter Bath 1
Construction Status Average Condition,Resale
HOA Fees $23/qua
HOA Y/N Yes
Year Built 1990
Annual Tax Amount $2,261
Lot Size 9,583 Sqft
Acres 0.22
Property Sub-Type Single Family Residence
Property Description
~AMAZING 2 story home in the guard gated golf course community of Painted Desert~ Balcony off the Master bedroom ~ Master bedroom has a 2 way fireplace shared w/ bathroom with double sinks along w/ separate shower and bathtub~ bedroom & full bathroom downstairs ~ Enjoy entertaining in the huge backyard w/covered patio, pool and great view~ Backyard has artificial turf installed~ Built in BBQ~ Custom barn door window coverings ~ Stainless steel kitchen appliance are included along w/ wash n dryer~ Nice LARGE CORNER LOT THIS HOME IS READY FOR YOU TO MOVE RIGHT IN !
Location
State NV
County Clark County
Zoning Single Family
Direction US 95 to Ann Rd~ L on Ann Rd ~ L on Painted Sunrise Dr ~ Take the 1st right onto Vista Sunrise Dr. ~ Take the 1st L onto Royal Vista Lane~ Turn right onto Verde River Way
Interior
Interior Features Bedroom on Main Level, None
Heating Central, Gas
Cooling Central Air, Electric
Flooring Linoleum, Tile, Vinyl
Fireplaces Number 2
Fireplaces Type Bedroom, Gas, Living Room
Furnishings Unfurnished
Fireplace Yes
Appliance Dryer, Dishwasher, Disposal, Gas Range, Microwave, Refrigerator, Washer
Laundry Gas Dryer Hookup, Upper Level
Exterior
Exterior Feature Built-in Barbecue, Balcony, Barbecue, Deck, Patio, Private Yard
Parking Features Attached, Garage
Garage Spaces 3.0
Fence Back Yard, Pasture
Pool Heated, In Ground, Private
Utilities Available Underground Utilities
Amenities Available Golf Course, Gated, Racquetball, Guard, Tennis Court(s)
View Y/N Yes
Water Access Desc Public
View Golf Course
Roof Type Tile
Porch Balcony, Covered, Deck, Patio
Garage Yes
Private Pool Yes
Building
Lot Description 1/4 to 1 Acre Lot, Desert Landscaping, Landscaped
Faces East
Story 2
Sewer Public Sewer
Water Public
Construction Status Average Condition,Resale
Schools
Elementary Schools Allen Dean La Mar, Allen Dean La Mar
Middle Schools Leavitt Justice Myron E
High Schools Centennial
Others
HOA Name Desert Community Mgt
HOA Fee Include Maintenance Grounds,Security
Senior Community No
Tax ID 125-33-511-084
Ownership Single Family Residential
Security Features Gated Community
Acceptable Financing Cash, Conventional, FHA, VA Loan
Listing Terms Cash, Conventional, FHA, VA Loan
Financing VA
Read Less Info
Want to know what your home might be worth? Contact us for a FREE valuation!

Our team is ready to help you sell your home for the highest possible price ASAP

Copyright 2025 of the Las Vegas REALTORS®. All rights reserved.
Bought with Tommy Boudreau Redfin
GET MORE INFORMATION

Real Estate Broker/Owner | Lic# 144063






